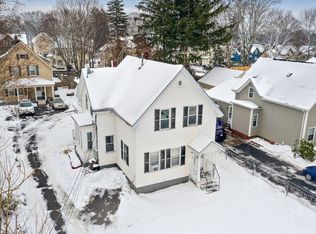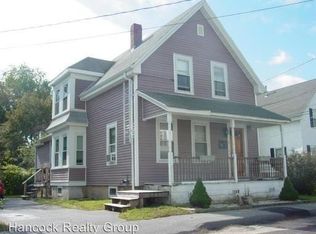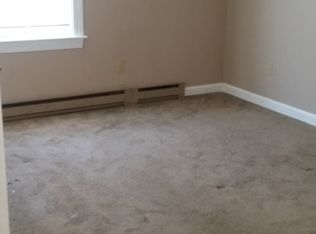JUST LISTED!! Beautiful, quaint single family home in Taunton! This home is very well maintained and set back from the street for extra privacy. Hardwood floors, updated electrical, water heater, and more! Roof is approximately 3 years old. Off street parking. Storage shed and a nice side yard with fire pit! Home is move-in ready! Kitchen appliances to remain with sale. ALL SHOWINGS DEFERRED UNTIL OPEN HOUSE ON SUNDAY 12/6 1-3P. Offers due by Monday at 6:00 PM. Buyers and Buyers agents to verify all information. Information deemed reliable but not guaranteed.
This property is off market, which means it's not currently listed for sale or rent on Zillow. This may be different from what's available on other websites or public sources.


