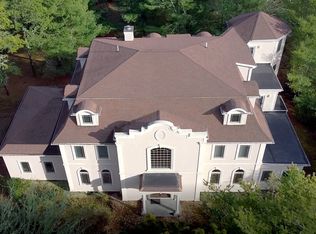A remarkable seaside estate, this oasis promotes a lifestyle of luxe-comfort. With its superb Osterville location, two of the South Cape's most beautiful ocean beaches are less than five minutes away. Sun, swim or sail on East Bay, Centerville Harbor, Bump's RIver, Joshua Pond, and Nantucket Sound. After a day on the water, return home where 14 elegant rooms provide ample spaces to live, work, or play. Enjoy time together in the stunning chef's kitchen, dining room, or solarium before retiring to one of the 5 bedroom suites to recharge. Learn more about this unique property by scheduling a showing. Buyer to verify all information contained herein.
This property is off market, which means it's not currently listed for sale or rent on Zillow. This may be different from what's available on other websites or public sources.
