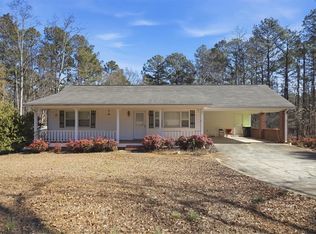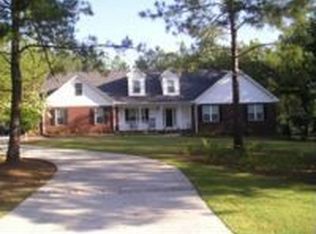Closed
$420,000
10 Stagg Trce, Social Circle, GA 30025
4beds
2,093sqft
Single Family Residence, Residential
Built in 2000
2.43 Acres Lot
$-- Zestimate®
$201/sqft
$2,957 Estimated rent
Home value
Not available
Estimated sales range
Not available
$2,957/mo
Zestimate® history
Loading...
Owner options
Explore your selling options
What's special
Tucked away on a 2.43-acre wooded corner lot, this beautifully maintained 4-bedroom, 3-bath home offers the perfect blend of comfort, privacy, and space. The master suite is conveniently located on the main level, providing ease of living and a quiet escape at the end of the day. Step into the updated kitchen, complete with modern finishes and plenty of storage-ideal for entertaining or simply enjoying your morning coffee with views of the surrounding trees. The spacious layout continues with a fully finished basement featuring a bedroom, full bath, and kitchenette-perfect for guests, in-laws, or even an income opportunity. Outside, the natural setting offers peace and privacy, while the 3-car garage gives you ample space for vehicles, hobbies, or storage.
Zillow last checked: 8 hours ago
Listing updated: August 08, 2025 at 10:55pm
Listing Provided by:
Toni Griffin,
Berkshire Hathaway HomeServices Georgia Properties
Bought with:
Rosa Scott, 249404
Century 21 Results
Source: FMLS GA,MLS#: 7591061
Facts & features
Interior
Bedrooms & bathrooms
- Bedrooms: 4
- Bathrooms: 3
- Full bathrooms: 3
- Main level bathrooms: 1
- Main level bedrooms: 1
Primary bedroom
- Features: None
- Level: None
Bedroom
- Features: None
Primary bathroom
- Features: None
Dining room
- Features: None
Kitchen
- Features: None
Heating
- Central
Cooling
- Central Air
Appliances
- Included: Dishwasher
- Laundry: None
Features
- Other
- Flooring: Laminate
- Windows: None
- Basement: Finished
- Number of fireplaces: 1
- Fireplace features: None
- Common walls with other units/homes: No Common Walls
Interior area
- Total structure area: 2,093
- Total interior livable area: 2,093 sqft
Property
Parking
- Total spaces: 3
- Parking features: Garage Door Opener
- Has garage: Yes
Accessibility
- Accessibility features: None
Features
- Levels: Three Or More
- Patio & porch: Deck
- Exterior features: Rain Gutters
- Pool features: None
- Spa features: None
- Fencing: None
- Has view: Yes
- View description: Other
- Waterfront features: None
- Body of water: None
Lot
- Size: 2.43 Acres
- Features: Corner Lot
Details
- Additional structures: None
- Parcel number: 0125000000172000
- Other equipment: None
- Horse amenities: None
Construction
Type & style
- Home type: SingleFamily
- Architectural style: Traditional
- Property subtype: Single Family Residence, Residential
Materials
- Vinyl Siding
- Foundation: Block
- Roof: Shingle
Condition
- Resale
- New construction: No
- Year built: 2000
Utilities & green energy
- Electric: None
- Sewer: Septic Tank
- Water: Well
- Utilities for property: Electricity Available
Green energy
- Energy efficient items: None
- Energy generation: None
Community & neighborhood
Security
- Security features: None
Community
- Community features: None
Location
- Region: Social Circle
- Subdivision: None
HOA & financial
HOA
- Has HOA: No
Other
Other facts
- Body type: Other
- Ownership: Fee Simple
- Road surface type: Asphalt
Price history
| Date | Event | Price |
|---|---|---|
| 7/30/2025 | Sold | $420,000-2.3%$201/sqft |
Source: | ||
| 6/28/2025 | Pending sale | $430,000$205/sqft |
Source: | ||
| 6/2/2025 | Listed for sale | $430,000+34.4%$205/sqft |
Source: | ||
| 8/24/2021 | Sold | $320,000-3%$153/sqft |
Source: | ||
| 7/28/2021 | Pending sale | $329,900$158/sqft |
Source: | ||
Public tax history
| Year | Property taxes | Tax assessment |
|---|---|---|
| 2024 | $3,603 +11.5% | $148,640 +16.5% |
| 2023 | $3,232 -4.7% | $127,600 +9.3% |
| 2022 | $3,393 +79.4% | $116,720 +27.6% |
Find assessor info on the county website
Neighborhood: 30025
Nearby schools
GreatSchools rating
- 6/10East Newton Elementary SchoolGrades: PK-5Distance: 5.1 mi
- 4/10Cousins Middle SchoolGrades: 6-8Distance: 9.1 mi
- 6/10Eastside High SchoolGrades: 9-12Distance: 4.1 mi
Schools provided by the listing agent
- Elementary: East Newton
- High: Eastside
Source: FMLS GA. This data may not be complete. We recommend contacting the local school district to confirm school assignments for this home.
Get pre-qualified for a loan
At Zillow Home Loans, we can pre-qualify you in as little as 5 minutes with no impact to your credit score.An equal housing lender. NMLS #10287.

