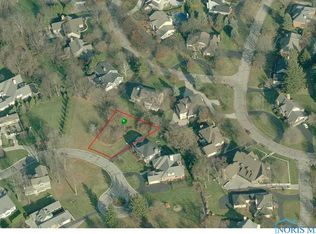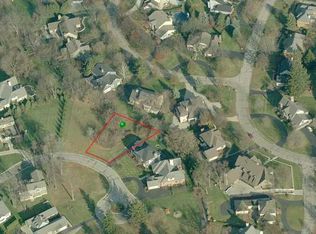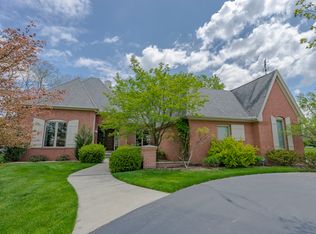Sold for $575,000
$575,000
10 Stableside Rd S, Toledo, OH 43615
4beds
2,747sqft
Single Family Residence
Built in 2002
0.26 Acres Lot
$594,800 Zestimate®
$209/sqft
$4,265 Estimated rent
Home value
$594,800
$565,000 - $630,000
$4,265/mo
Zestimate® history
Loading...
Owner options
Explore your selling options
What's special
Younger home for the Ottawa Hills Market. Center hall floor plan. Brand new gas stove, granite countertops, eat-in island. Huge versatile lower level with full bath.
Zillow last checked: 8 hours ago
Listing updated: October 13, 2025 at 11:55pm
Listed by:
Nancy P. Kabat 419-450-4444,
Howard Hanna
Bought with:
Nancy P. Kabat, 0000298741
Howard Hanna
Source: NORIS,MLS#: 6105902
Facts & features
Interior
Bedrooms & bathrooms
- Bedrooms: 4
- Bathrooms: 5
- Full bathrooms: 4
- 1/2 bathrooms: 1
Primary bedroom
- Features: Tray Ceiling(s)
- Level: Upper
- Dimensions: 18 x 14
Bedroom 2
- Features: Ceiling Fan(s)
- Level: Upper
- Dimensions: 13 x 12
Bedroom 3
- Features: Ceiling Fan(s)
- Level: Upper
- Dimensions: 14 x 14
Bedroom 4
- Features: Ceiling Fan(s)
- Level: Upper
- Dimensions: 21 x 15
Den
- Level: Main
- Dimensions: 14 x 14
Dining room
- Features: Formal Dining Room
- Level: Main
- Dimensions: 15 x 14
Family room
- Features: Fireplace
- Level: Main
- Dimensions: 18 x 17
Game room
- Level: Lower
- Dimensions: 32 x 17
Kitchen
- Features: Kitchen Island
- Level: Main
- Dimensions: 24 x 17
Heating
- Forced Air, Natural Gas
Cooling
- Central Air
Appliances
- Included: Dishwasher, Microwave, Water Heater, Disposal, Dryer, Refrigerator, Washer
- Laundry: Electric Dryer Hookup, Upper Level
Features
- Ceiling Fan(s), Eat-in Kitchen, Primary Bathroom, Separate Shower, Tray Ceiling(s)
- Flooring: Wood
- Basement: Finished,Full
- Has fireplace: Yes
- Fireplace features: Family Room, Gas
Interior area
- Total structure area: 2,747
- Total interior livable area: 2,747 sqft
Property
Parking
- Total spaces: 3
- Parking features: Asphalt, Attached Garage, Driveway, Storage
- Garage spaces: 3
- Has uncovered spaces: Yes
Features
- Patio & porch: Patio, Deck
Lot
- Size: 0.26 Acres
- Dimensions: 135 X 60
- Features: Irregular Lot
Details
- Parcel number: 8875013
- Other equipment: DC Well Pump
Construction
Type & style
- Home type: SingleFamily
- Architectural style: Traditional
- Property subtype: Single Family Residence
Materials
- Brick, Vinyl Siding
- Roof: Shingle
Condition
- Year built: 2002
Utilities & green energy
- Electric: Circuit Breakers
- Sewer: Sanitary Sewer, Storm Sewer
- Water: Public
- Utilities for property: Cable Connected
Community & neighborhood
Location
- Region: Toledo
- Subdivision: The Stables of Hasty Farms
HOA & financial
HOA
- Has HOA: No
- HOA fee: $800 annually
Other
Other facts
- Listing terms: Cash,Conventional
Price history
| Date | Event | Price |
|---|---|---|
| 10/4/2023 | Sold | $575,000-2.4%$209/sqft |
Source: NORIS #6105902 Report a problem | ||
| 9/13/2023 | Contingent | $589,000$214/sqft |
Source: NORIS #6105902 Report a problem | ||
| 9/12/2023 | Listed for sale | $589,000+24%$214/sqft |
Source: NORIS #6105902 Report a problem | ||
| 6/7/2019 | Sold | $475,000-3%$173/sqft |
Source: NORIS #6038834 Report a problem | ||
| 5/6/2019 | Pending sale | $489,900$178/sqft |
Source: Howard Hanna - Toledo #6038834 Report a problem | ||
Public tax history
| Year | Property taxes | Tax assessment |
|---|---|---|
| 2024 | $15,235 +3.7% | $174,755 +13.4% |
| 2023 | $14,693 -1% | $154,140 |
| 2022 | $14,839 -1.3% | $154,140 |
Find assessor info on the county website
Neighborhood: 43615
Nearby schools
GreatSchools rating
- 8/10Ottawa Hills Elementary SchoolGrades: K-6Distance: 1.7 mi
- 8/10Ottawa Hills High SchoolGrades: 7-12Distance: 1.5 mi
Schools provided by the listing agent
- Elementary: Ottawa Hills
- High: Ottawa Hills
Source: NORIS. This data may not be complete. We recommend contacting the local school district to confirm school assignments for this home.
Get pre-qualified for a loan
At Zillow Home Loans, we can pre-qualify you in as little as 5 minutes with no impact to your credit score.An equal housing lender. NMLS #10287.
Sell with ease on Zillow
Get a Zillow Showcase℠ listing at no additional cost and you could sell for —faster.
$594,800
2% more+$11,896
With Zillow Showcase(estimated)$606,696


