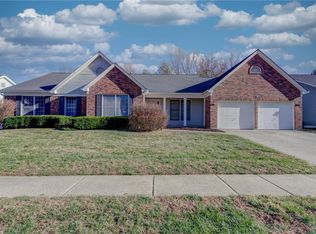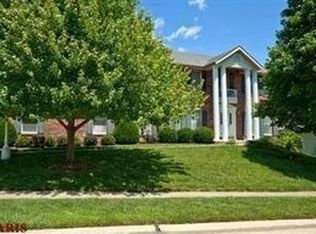Closed
Listing Provided by:
Shannon Cusumano 636-875-4508,
Worth Clark Realty
Bought with: Coldwell Banker Realty - Gundaker West Regional
Price Unknown
10 Stable Rdg, Saint Charles, MO 63301
4beds
3,836sqft
Single Family Residence
Built in 1992
0.34 Acres Lot
$542,200 Zestimate®
$--/sqft
$3,557 Estimated rent
Home value
$542,200
$515,000 - $575,000
$3,557/mo
Zestimate® history
Loading...
Owner options
Explore your selling options
What's special
BACK ON THE MARKET NO FAULT OF SELLER! Gorgeous Fully Remodeled Ranch Home in Highly Sought after Huntington Park Subdivision! Largest Ranch floor plan in the neighborhood! 4 bedrooms, 3.5 baths w/ over 3800 sq feet of living space. SO MANY NEW UPDATED FEATURES THROUGHOUT: Luxury vinyl plank waterproof flooring, New carpeting, White Quartz Countertops, New Bosch dishwasher, New cooktop, New Moen plumbing faucets/fixtures, all new light fixtures & hardware, & entire home freshly painted w/ neutral colors. Great room w/ vaulted ceiling & fireplace. All bathrooms have been completely remodeled. Main Floor Laundry. The large master suite boasts a walk-in closet & private updated bathroom w/ double bowl vanity & huge walk-in subway tiled shower. In the finished walkout lower level you will find a huge rec room, 4th bedroom, another full bath & plenty of unfinished area for extra storage! Close to McNair Park which includes playgrounds, walking trail, sand volleyball court, & tennis courts.
Zillow last checked: 8 hours ago
Listing updated: April 28, 2025 at 05:04pm
Listing Provided by:
Shannon Cusumano 636-875-4508,
Worth Clark Realty
Bought with:
Tracey De Simon, 2006018602
Coldwell Banker Realty - Gundaker West Regional
Source: MARIS,MLS#: 23043426 Originating MLS: St. Louis Association of REALTORS
Originating MLS: St. Louis Association of REALTORS
Facts & features
Interior
Bedrooms & bathrooms
- Bedrooms: 4
- Bathrooms: 4
- Full bathrooms: 3
- 1/2 bathrooms: 1
- Main level bathrooms: 3
- Main level bedrooms: 3
Primary bedroom
- Features: Floor Covering: Carpeting, Wall Covering: None
- Level: Main
Bedroom
- Features: Floor Covering: Carpeting, Wall Covering: None
- Level: Main
Bedroom
- Features: Floor Covering: Carpeting, Wall Covering: None
- Level: Main
Bedroom
- Features: Floor Covering: Carpeting, Wall Covering: None
- Level: Lower
Breakfast room
- Features: Floor Covering: Luxury Vinyl Plank, Wall Covering: None
- Level: Main
Dining room
- Features: Floor Covering: Luxury Vinyl Plank, Wall Covering: None
- Level: Main
Great room
- Features: Floor Covering: Luxury Vinyl Plank, Wall Covering: None
- Level: Main
Kitchen
- Features: Floor Covering: Luxury Vinyl Plank, Wall Covering: None
- Level: Main
Laundry
- Features: Floor Covering: Luxury Vinyl Plank, Wall Covering: None
- Level: Main
Living room
- Features: Floor Covering: Luxury Vinyl Plank, Wall Covering: None
- Level: Main
Recreation room
- Features: Floor Covering: Carpeting, Wall Covering: None
- Level: Lower
Heating
- Natural Gas, Forced Air
Cooling
- Ceiling Fan(s), Central Air, Electric
Appliances
- Included: Gas Water Heater, Dishwasher, Disposal, Down Draft, Cooktop, Electric Cooktop, Microwave, Oven
- Laundry: Main Level
Features
- Kitchen/Dining Room Combo, Separate Dining, Breakfast Room, Kitchen Island, Granite Counters, Pantry, Double Vanity, Shower, Open Floorplan, Walk-In Closet(s)
- Flooring: Carpet
- Doors: Panel Door(s), French Doors, Sliding Doors
- Windows: Insulated Windows, Tilt-In Windows, Wood Frames
- Basement: Full,Partially Finished,Concrete,Sump Pump,Walk-Out Access
- Number of fireplaces: 1
- Fireplace features: Great Room, Recreation Room, Gas Starter
Interior area
- Total structure area: 3,836
- Total interior livable area: 3,836 sqft
- Finished area above ground: 2,648
- Finished area below ground: 1,188
Property
Parking
- Total spaces: 2
- Parking features: Attached, Garage, Oversized, Off Street
- Attached garage spaces: 2
Features
- Levels: One
- Patio & porch: Patio, Covered
Lot
- Size: 0.34 Acres
- Dimensions: 14,810
- Features: Adjoins Wooded Area, Corner Lot
Details
- Parcel number: 600176453000241.0000000
- Special conditions: Standard
Construction
Type & style
- Home type: SingleFamily
- Architectural style: Traditional,Ranch
- Property subtype: Single Family Residence
Materials
- Stone Veneer, Brick Veneer, Vinyl Siding
Condition
- Year built: 1992
Utilities & green energy
- Sewer: Public Sewer
- Water: Public
- Utilities for property: Underground Utilities
Community & neighborhood
Security
- Security features: Smoke Detector(s)
Location
- Region: Saint Charles
- Subdivision: Huntington Park
HOA & financial
HOA
- HOA fee: $60 annually
Other
Other facts
- Listing terms: Cash,Conventional,FHA,VA Loan
- Ownership: Private
- Road surface type: Concrete
Price history
| Date | Event | Price |
|---|---|---|
| 11/8/2023 | Sold | -- |
Source: | ||
| 10/5/2023 | Pending sale | $489,000$127/sqft |
Source: | ||
| 9/21/2023 | Price change | $489,000-1.2%$127/sqft |
Source: | ||
| 9/15/2023 | Listed for sale | $495,000$129/sqft |
Source: | ||
| 8/28/2023 | Pending sale | $495,000$129/sqft |
Source: | ||
Public tax history
| Year | Property taxes | Tax assessment |
|---|---|---|
| 2024 | $5,239 -4.6% | $81,927 |
| 2023 | $5,494 +9.4% | $81,927 +11.6% |
| 2022 | $5,024 | $73,405 |
Find assessor info on the county website
Neighborhood: 63301
Nearby schools
GreatSchools rating
- 7/10Monroe Elementary SchoolGrades: K-4Distance: 0.5 mi
- 8/10Hardin Middle SchoolGrades: 7-8Distance: 1.6 mi
- 6/10St. Charles West High SchoolGrades: 9-12Distance: 0.5 mi
Schools provided by the listing agent
- Elementary: Monroe Elem.
- Middle: Jefferson / Hardin
- High: St. Charles West High
Source: MARIS. This data may not be complete. We recommend contacting the local school district to confirm school assignments for this home.
Get a cash offer in 3 minutes
Find out how much your home could sell for in as little as 3 minutes with a no-obligation cash offer.
Estimated market value
$542,200
Get a cash offer in 3 minutes
Find out how much your home could sell for in as little as 3 minutes with a no-obligation cash offer.
Estimated market value
$542,200

