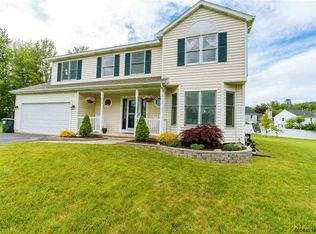Closed
$590,000
10 Squire Road, Colonie, NY 12304
3beds
2,416sqft
Single Family Residence, Residential
Built in 1992
0.29 Acres Lot
$609,700 Zestimate®
$244/sqft
$2,812 Estimated rent
Home value
$609,700
$579,000 - $640,000
$2,812/mo
Zestimate® history
Loading...
Owner options
Explore your selling options
What's special
Welcome to this stunning Marini Built center hall located in Brookwood Estates in South Colonie. This 3bed(plus office)/3 full bathroom sunfilled home offers an updated kitchen with granite countertops, stainless steel appliances, large vaulted ceiling family room, first floor office space, formal dining room and living room with hw floors. French doors off the breakfast area lead to a delightful three-season screened porch, offering serene views of the fenced yard with custom decking. Large bedrooms upstairs include a primary suite complete with double sinks, tiled flooring, and a sizable walk-in closet. Additional amenities include central vacuum, tank-less water heater, in-ground sprinkler system, and pre-wired speaker setup, epoxied garage floor.
Zillow last checked: 8 hours ago
Listing updated: September 13, 2024 at 07:49pm
Listed by:
Jennifer Mentiply 518-369-4545,
Renovo Real Estate
Bought with:
Ramiz Turan, 10401211104
KW Platform
Source: Global MLS,MLS#: 202416200
Facts & features
Interior
Bedrooms & bathrooms
- Bedrooms: 3
- Bathrooms: 3
- Full bathrooms: 3
Primary bedroom
- Level: Second
Bedroom
- Level: Second
Bedroom
- Level: Second
Other
- Level: First
Dining room
- Level: First
Family room
- Level: First
Foyer
- Level: First
Kitchen
- Level: First
Living room
- Level: First
Office
- Level: First
Heating
- Forced Air, Natural Gas
Cooling
- Central Air
Appliances
- Included: Dishwasher, Microwave, Range, Refrigerator, Tankless Water Heater, Washer/Dryer, Water Softener
- Laundry: Laundry Room, Main Level
Features
- High Speed Internet, Ceiling Fan(s), Walk-In Closet(s), Central Vacuum, Eat-in Kitchen
- Flooring: Carpet, Ceramic Tile
- Doors: French Doors
- Basement: Full,Sump Pump
- Number of fireplaces: 1
- Fireplace features: Family Room, Gas
Interior area
- Total structure area: 2,416
- Total interior livable area: 2,416 sqft
- Finished area above ground: 2,416
- Finished area below ground: 0
Property
Parking
- Total spaces: 6
- Parking features: Paved, Attached, Driveway, Garage Door Opener
- Garage spaces: 2
- Has uncovered spaces: Yes
Features
- Patio & porch: Rear Porch, Deck, Enclosed
- Exterior features: Lighting
- Fencing: Fenced
Lot
- Size: 0.29 Acres
- Features: Level, Sprinklers In Front, Sprinklers In Rear, Cleared, Landscaped
Details
- Additional structures: Shed(s)
- Parcel number: 012689 16269
- Special conditions: Standard
Construction
Type & style
- Home type: SingleFamily
- Architectural style: Colonial
- Property subtype: Single Family Residence, Residential
Materials
- Vinyl Siding
- Roof: Asphalt
Condition
- New construction: No
- Year built: 1992
Utilities & green energy
- Sewer: Public Sewer
- Water: Public
- Utilities for property: Cable Connected, Underground Utilities
Community & neighborhood
Security
- Security features: Security System
Location
- Region: Schenectady
Price history
| Date | Event | Price |
|---|---|---|
| 6/18/2024 | Sold | $590,000+7.3%$244/sqft |
Source: | ||
| 5/21/2024 | Pending sale | $549,900$228/sqft |
Source: | ||
| 5/1/2024 | Listed for sale | $549,900+62.2%$228/sqft |
Source: | ||
| 9/16/2019 | Sold | $339,000-3.1%$140/sqft |
Source: | ||
| 5/25/2019 | Pending sale | $349,800$145/sqft |
Source: Gucciardo Real Estate LLC #201919646 Report a problem | ||
Public tax history
| Year | Property taxes | Tax assessment |
|---|---|---|
| 2024 | -- | $184,000 |
| 2023 | -- | $184,000 |
| 2022 | -- | $184,000 |
Find assessor info on the county website
Neighborhood: 12304
Nearby schools
GreatSchools rating
- 8/10Veeder Elementary SchoolGrades: K-4Distance: 1 mi
- 6/10Lisha Kill Middle SchoolGrades: 5-8Distance: 1.4 mi
- 7/10Colonie Central High SchoolGrades: 9-12Distance: 5.1 mi
Schools provided by the listing agent
- High: Colonie Central HS
Source: Global MLS. This data may not be complete. We recommend contacting the local school district to confirm school assignments for this home.
