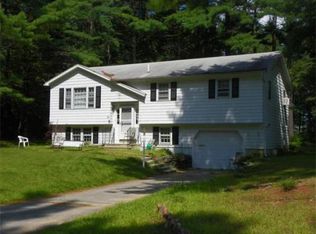This beautiful 3-bedroom, 2 full bath Split-Entry is ready for you to move right in! This spacious home is well maintained and cared for over the years by it's original owners. The main level consists of 2 generous size bedrooms, living room, updated kitchen with granite counter tops and stainless steel appliances, and heated sunroom! First floor is also highlighted by master suite with an oversized bedroom with double closets, second full bath, and private slider entrance to back deck and privacy provided by nature. Lower level consists of family room, laundry, heated garage, and work space. With central AC, central humidifier, wood stove, heated garage, and wired for generator..this is a must see! Showing begin at Open House this Sunday 9/27 from 9-11am!
This property is off market, which means it's not currently listed for sale or rent on Zillow. This may be different from what's available on other websites or public sources.

