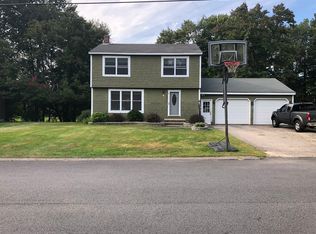Closed
Listed by:
Brandon Elsemore,
KW Coastal and Lakes & Mountains Realty 603-610-8500
Bought with: Portside Real Estate Group
$490,000
10 Springtree Lane, South Berwick, ME 03908
3beds
2,320sqft
Ranch
Built in 1986
0.34 Acres Lot
$497,500 Zestimate®
$211/sqft
$2,927 Estimated rent
Home value
$497,500
$443,000 - $557,000
$2,927/mo
Zestimate® history
Loading...
Owner options
Explore your selling options
What's special
Welcome to this charming 3-bedroom, 2-bath home in the highly sought-after Agamenticus ''Aggies'' Estates neighborhood. This spacious residence offers a 2-car attached garage, a fenced-in backyard with a patio area, and a fully enclosed 3-season porch. On the main level, you'll find 2 bedrooms, a full bathroom, a kitchen with an island, and a dedicated dining room—perfect for gatherings and entertaining while you cook. Upstairs, a large living room awaits, complete with a built-in bar and gas fireplace. The lower level features a spacious bedroom with a walk-in closet, a second bathroom, a cozy den with a wood stove, and a convenient laundry area. Enjoy the convenience of living close to town for shopping and dining, with Aggies Fields for soccer and baseball just a short walk away. This home offers the perfect blend of comfort and location. Recent updates include new vented Rinnai heaters installed in 2020, a new roof in 2023, and new electric range in 2024. Showings start at the open house on Saturday, August 31st, from 11:00 am to 12:30 pm.
Zillow last checked: 8 hours ago
Listing updated: September 30, 2024 at 10:07am
Listed by:
Brandon Elsemore,
KW Coastal and Lakes & Mountains Realty 603-610-8500
Bought with:
Jaclyn Bousquet
Portside Real Estate Group
Source: PrimeMLS,MLS#: 5011686
Facts & features
Interior
Bedrooms & bathrooms
- Bedrooms: 3
- Bathrooms: 2
- Full bathrooms: 1
- 3/4 bathrooms: 1
Heating
- Propane, Wood, Baseboard, Electric, Vented Gas Heater, Gas Stove, Wood Stove
Cooling
- None
Appliances
- Included: Dishwasher, Dryer, Electric Range, Refrigerator, Washer
Features
- Ceiling Fan(s), Kitchen Island, Walk-In Closet(s)
- Flooring: Tile, Vinyl, Wood
- Basement: Finished,Full,Insulated,Interior Stairs,Interior Entry
- Attic: Pull Down Stairs
- Has fireplace: Yes
- Fireplace features: Gas
Interior area
- Total structure area: 2,320
- Total interior livable area: 2,320 sqft
- Finished area above ground: 1,400
- Finished area below ground: 920
Property
Parking
- Total spaces: 2
- Parking features: Paved
- Garage spaces: 2
Features
- Levels: Two
- Stories: 2
- Patio & porch: Patio, Enclosed Porch
- Exterior features: Shed, Storage
- Fencing: Full
- Frontage length: Road frontage: 102
Lot
- Size: 0.34 Acres
- Features: Landscaped, Level, Sidewalks, Subdivided
Details
- Parcel number: SBERM033B075
- Zoning description: R1
Construction
Type & style
- Home type: SingleFamily
- Architectural style: Raised Ranch
- Property subtype: Ranch
Materials
- Vinyl Siding
- Foundation: Poured Concrete
- Roof: Architectural Shingle
Condition
- New construction: No
- Year built: 1986
Utilities & green energy
- Electric: Circuit Breakers
- Sewer: Public Sewer
- Utilities for property: Propane
Community & neighborhood
Location
- Region: South Berwick
Other
Other facts
- Road surface type: Paved
Price history
| Date | Event | Price |
|---|---|---|
| 9/27/2024 | Sold | $490,000+0%$211/sqft |
Source: | ||
| 9/3/2024 | Contingent | $489,900$211/sqft |
Source: | ||
| 9/3/2024 | Pending sale | $489,900$211/sqft |
Source: | ||
| 8/28/2024 | Listed for sale | $489,900$211/sqft |
Source: | ||
Public tax history
| Year | Property taxes | Tax assessment |
|---|---|---|
| 2024 | $5,265 +9.1% | $392,300 +13.4% |
| 2023 | $4,827 +9.5% | $345,800 +14% |
| 2022 | $4,410 -1.4% | $303,300 +5.3% |
Find assessor info on the county website
Neighborhood: 03908
Nearby schools
GreatSchools rating
- 5/10Marshwood Great Works SchoolGrades: 4-5Distance: 1 mi
- 8/10Marshwood Middle SchoolGrades: 6-8Distance: 5.7 mi
- 9/10Marshwood High SchoolGrades: 9-12Distance: 2.4 mi
Schools provided by the listing agent
- Elementary: Central School
- Middle: Marshwood Middle School
- High: Marshwood High School
- District: MSAD #35
Source: PrimeMLS. This data may not be complete. We recommend contacting the local school district to confirm school assignments for this home.

Get pre-qualified for a loan
At Zillow Home Loans, we can pre-qualify you in as little as 5 minutes with no impact to your credit score.An equal housing lender. NMLS #10287.
