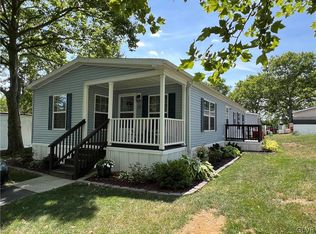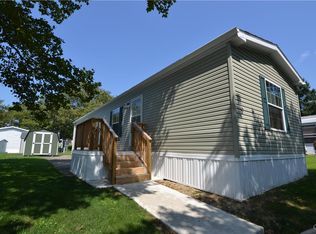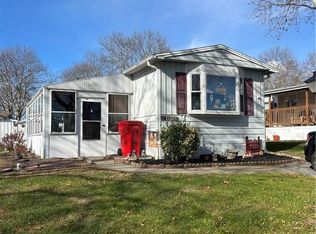Sold for $40,000
$40,000
10 Springridge Rd, Bath, PA 18014
3beds
900sqft
Manufactured Home, Single Family Residence
Built in 1982
-- sqft lot
$-- Zestimate®
$44/sqft
$2,013 Estimated rent
Home value
Not available
Estimated sales range
Not available
$2,013/mo
Zestimate® history
Loading...
Owner options
Explore your selling options
What's special
Adorable, country home ready for it's new owner! Nice bumped out floor plan to this single wide home! Large, open living/dining room with lots of natural light and built ins...Galley style kitchen with abundant cabinetry. Two of the 3 Bedrooms have their own full baths.. Third bedroom sits near front foyer. Serene, peaceful covered deck for summer enjoyment and natural beauty!
Zillow last checked: 8 hours ago
Listing updated: December 29, 2025 at 11:11am
Listed by:
Aggie Koe 610-504-0196,
BHHS Fox & Roach Easton
Bought with:
nonmember
NON MBR Office
Source: GLVR,MLS#: 758447 Originating MLS: Lehigh Valley MLS
Originating MLS: Lehigh Valley MLS
Facts & features
Interior
Bedrooms & bathrooms
- Bedrooms: 3
- Bathrooms: 2
- Full bathrooms: 2
Primary bedroom
- Description: ensuite full bath
- Level: First
- Dimensions: 13.00 x 12.00
Bedroom
- Level: First
- Dimensions: 13.00 x 10.00
Bedroom
- Level: First
- Dimensions: 13.00 x 12.00
Primary bathroom
- Level: First
- Dimensions: 8.00 x 5.00
Dining room
- Level: First
- Dimensions: 19.00 x 10.00
Other
- Level: First
- Dimensions: 5.00 x 9.00
Kitchen
- Level: First
- Dimensions: 15.00 x 7.00
Laundry
- Level: First
- Dimensions: 5.00 x 9.00
Living room
- Level: First
- Dimensions: 19.00 x 13.00
Other
- Description: Covered deck off the kitchen
- Level: First
- Dimensions: 10.00 x 14.00
Heating
- Forced Air, Gas, Propane
Cooling
- Ceiling Fan(s), Wall/Window Unit(s)
Appliances
- Included: Dryer, Electric Dryer, Electric Oven, Electric Range, Gas Water Heater, Propane Water Heater, Refrigerator, Washer
- Laundry: Washer Hookup, Dryer Hookup, ElectricDryer Hookup, Main Level
Features
- Dining Area, Mud Room, Utility Room, Wired for Data
- Flooring: Carpet, Vinyl
- Basement: None
- Has fireplace: Yes
- Fireplace features: Living Room
Interior area
- Total interior livable area: 900 sqft
- Finished area above ground: 900
- Finished area below ground: 0
Property
Parking
- Total spaces: 2
- Parking features: Carport, Off Street
- Garage spaces: 2
- Has carport: Yes
Features
- Levels: One
- Stories: 1
- Patio & porch: Covered, Deck
- Exterior features: Deck, Shed, Propane Tank - Leased
- Has view: Yes
- View description: City Lights
Lot
- Features: Backs to Common Grounds, Flat, Views
Details
- Additional structures: Mobile Home, Shed(s)
- Parcel number: H620 20K
- Zoning: SR
- Special conditions: None
Construction
Type & style
- Home type: MobileManufactured
- Architectural style: Ranch,Manufactured Home
- Property subtype: Manufactured Home, Single Family Residence
Materials
- Vinyl Siding
- Roof: Asphalt,Fiberglass
Condition
- Unknown
- Year built: 1982
Utilities & green energy
- Electric: Circuit Breakers
- Sewer: Community/Coop Sewer
- Water: Community/Coop
- Utilities for property: Cable Available
Community & neighborhood
Security
- Security features: Smoke Detector(s)
Location
- Region: Bath
- Subdivision: Hickory Hills
HOA & financial
HOA
- Has HOA: Yes
- HOA fee: $974 monthly
Other
Other facts
- Listing terms: Cash,Conventional
Price history
| Date | Event | Price |
|---|---|---|
| 12/26/2025 | Sold | $40,000-10.1%$44/sqft |
Source: | ||
| 11/26/2025 | Pending sale | $44,500$49/sqft |
Source: | ||
| 10/23/2025 | Listed for sale | $44,500$49/sqft |
Source: | ||
| 10/18/2025 | Pending sale | $44,500$49/sqft |
Source: | ||
| 10/7/2025 | Price change | $44,500-15.2%$49/sqft |
Source: | ||
Public tax history
| Year | Property taxes | Tax assessment |
|---|---|---|
| 2025 | $563 +3.5% | $7,500 |
| 2024 | $544 | $7,500 |
| 2023 | $544 | $7,500 |
Find assessor info on the county website
Neighborhood: 18014
Nearby schools
GreatSchools rating
- 6/10Moore Twp El SchoolGrades: K-5Distance: 3.1 mi
- 5/10Northampton Middle SchoolGrades: 6-8Distance: 8.3 mi
- 5/10Northampton Area High SchoolGrades: 9-12Distance: 8.4 mi
Schools provided by the listing agent
- Elementary: Moore
- Middle: Northampton
- High: Northampton
- District: Northampton
Source: GLVR. This data may not be complete. We recommend contacting the local school district to confirm school assignments for this home.


