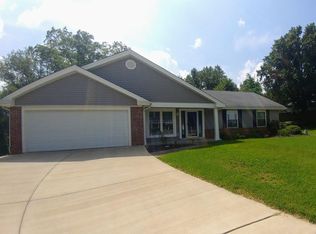Closed
Listing Provided by:
Kelly L Weber 314-458-3972,
STL Buy & Sell, LLC
Bought with: Keller Williams Realty St. Louis
Price Unknown
10 Spring Way Dr, Saint Peters, MO 63376
3beds
2,500sqft
Single Family Residence
Built in 1982
0.32 Acres Lot
$344,300 Zestimate®
$--/sqft
$2,195 Estimated rent
Home value
$344,300
$327,000 - $362,000
$2,195/mo
Zestimate® history
Loading...
Owner options
Explore your selling options
What's special
CLEAN, WELL MAINTAINED, and OH SO CUTE! This 3+ bedroom ranch home with partially finished, walk out, lower level has over 2,500 sq ft of impressive living space! Walk into the wood floor entry way with arched entries into the formal dining room and vaulted great room! Dining room (currently set up as a play room) has 3 bay window & crown molding. Great Room is so spacious with vaulted ceiling with wood beam and gas fireplace! Kitchen is huge with enough room for extra large dining table, pantry, stainless appliances, and slider door. Primary bedroom has freshly updated full bath & double closets! Lower level is finished nicely with LVP flooring, office/den (with closet), wet bar, and plenty of storage! Lower level walks out into HUGE, back yard (1/3 acre). Enjoy BBQing or watching the kids play from the Lovely, Maintenance FREE deck! Extended, covered front porch! Roof 7 years young! Exceptional location to shopping, highways, schools, and parks with St. Peters amenities!
Zillow last checked: 8 hours ago
Listing updated: April 28, 2025 at 04:47pm
Listing Provided by:
Kelly L Weber 314-458-3972,
STL Buy & Sell, LLC
Bought with:
Erica L Timko, 2014042570
Keller Williams Realty St. Louis
Source: MARIS,MLS#: 23071013 Originating MLS: St. Charles County Association of REALTORS
Originating MLS: St. Charles County Association of REALTORS
Facts & features
Interior
Bedrooms & bathrooms
- Bedrooms: 3
- Bathrooms: 3
- Full bathrooms: 2
- 1/2 bathrooms: 1
- Main level bathrooms: 2
- Main level bedrooms: 3
Primary bedroom
- Features: Floor Covering: Carpeting, Wall Covering: Some
- Level: Main
Bedroom
- Features: Floor Covering: Carpeting, Wall Covering: Some
- Level: Main
Bedroom
- Features: Floor Covering: Carpeting, Wall Covering: Some
- Level: Main
Dining room
- Features: Floor Covering: Carpeting, Wall Covering: Some
- Level: Main
Great room
- Features: Floor Covering: Carpeting, Wall Covering: Some
- Level: Main
Kitchen
- Features: Floor Covering: Laminate, Wall Covering: Some
- Level: Main
Office
- Features: Floor Covering: Luxury Vinyl Plank, Wall Covering: None
- Level: Lower
Recreation room
- Features: Floor Covering: Luxury Vinyl Plank, Wall Covering: Some
- Level: Lower
Heating
- Forced Air, Natural Gas
Cooling
- Attic Fan, Ceiling Fan(s), Central Air, Electric
Appliances
- Included: Humidifier, Dishwasher, Disposal, Microwave, Electric Range, Electric Oven, Refrigerator, Gas Water Heater
Features
- Entrance Foyer, Shower, Workshop/Hobby Area, Open Floorplan, Eat-in Kitchen, Pantry, Separate Dining
- Flooring: Carpet, Hardwood
- Doors: Panel Door(s), Storm Door(s)
- Windows: Insulated Windows
- Basement: Partially Finished,Sump Pump,Walk-Out Access
- Number of fireplaces: 1
- Fireplace features: Recreation Room, Great Room, Masonry
Interior area
- Total structure area: 2,500
- Total interior livable area: 2,500 sqft
- Finished area above ground: 1,577
- Finished area below ground: 900
Property
Parking
- Total spaces: 2
- Parking features: Attached, Garage
- Attached garage spaces: 2
Features
- Levels: One
- Patio & porch: Deck, Composite, Covered
Lot
- Size: 0.32 Acres
- Dimensions: 97 x 153
- Features: Adjoins Wooded Area, Level
Details
- Parcel number: 301535359000023.0000000
- Special conditions: Standard
Construction
Type & style
- Home type: SingleFamily
- Architectural style: Traditional,Ranch
- Property subtype: Single Family Residence
Materials
- Vinyl Siding
Condition
- Year built: 1982
Utilities & green energy
- Sewer: Public Sewer
- Water: Public
- Utilities for property: Natural Gas Available, Underground Utilities
Community & neighborhood
Location
- Region: Saint Peters
- Subdivision: Spring Wood #1
Other
Other facts
- Listing terms: Cash,Conventional,FHA,Other,VA Loan
- Ownership: Private
- Road surface type: Concrete
Price history
| Date | Event | Price |
|---|---|---|
| 1/11/2024 | Sold | -- |
Source: | ||
| 12/9/2023 | Pending sale | $295,000$118/sqft |
Source: | ||
| 12/6/2023 | Listed for sale | $295,000+47.5%$118/sqft |
Source: | ||
| 10/18/2019 | Sold | -- |
Source: | ||
| 8/17/2019 | Pending sale | $200,000$80/sqft |
Source: Coldwell Banker Gundaker - Highway 94 at Mid Rivers #19055200 Report a problem | ||
Public tax history
| Year | Property taxes | Tax assessment |
|---|---|---|
| 2025 | -- | $58,791 +7.8% |
| 2024 | $3,808 +0.1% | $54,521 |
| 2023 | $3,804 +16.9% | $54,521 +25.3% |
Find assessor info on the county website
Neighborhood: 63376
Nearby schools
GreatSchools rating
- 4/10Fairmount Elementary SchoolGrades: K-5Distance: 0.5 mi
- 6/10Saeger Middle SchoolGrades: 6-8Distance: 3.2 mi
- 7/10Francis Howell Central High SchoolGrades: 9-12Distance: 3.1 mi
Schools provided by the listing agent
- Elementary: Fairmount Elem.
- Middle: Saeger Middle
- High: Francis Howell Central High
Source: MARIS. This data may not be complete. We recommend contacting the local school district to confirm school assignments for this home.
Get a cash offer in 3 minutes
Find out how much your home could sell for in as little as 3 minutes with a no-obligation cash offer.
Estimated market value$344,300
Get a cash offer in 3 minutes
Find out how much your home could sell for in as little as 3 minutes with a no-obligation cash offer.
Estimated market value
$344,300
