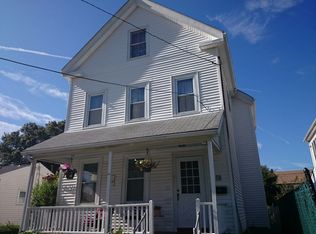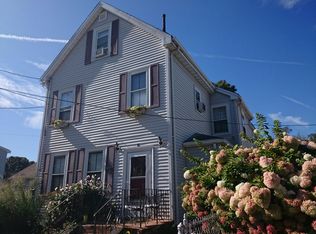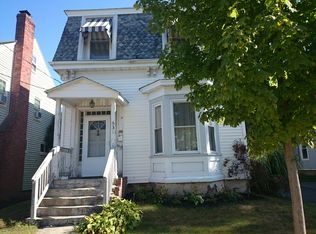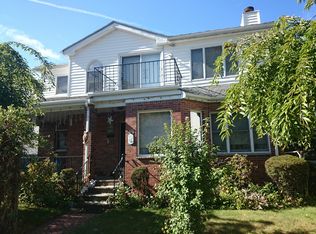This home is a great condo alternative, conveniently located near transportation and the VA hospital, off Spring St on a dead end street. Perfect for the first time buyer or someone downsizing. One level living featuring 5 rooms, 2 bedrooms, enclosed porch, fenced-in yard and a partially finished basement. Gardeners will like the yard and rustic shed for storage. This home has 'good bones'. Bring your decorating ideas, your vision and handyman skills to make this your home sweet home . Agents, please see showing instructions.
This property is off market, which means it's not currently listed for sale or rent on Zillow. This may be different from what's available on other websites or public sources.



