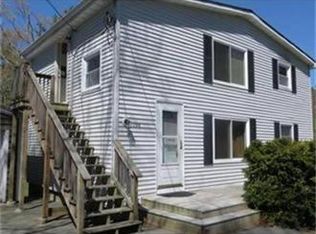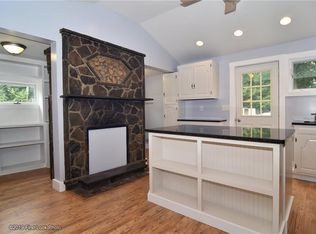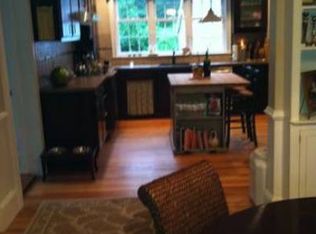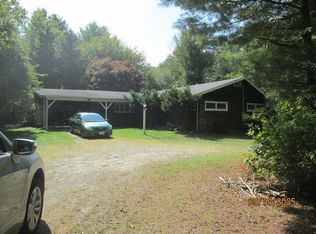Who says you can't have it ALL? Expanded, Open-Plan 2,448 s/ft Sprawling Ranch! Built as Handicapped Accessible w/Wide Doors and Hallways! 3 Beds, 2 Baths, Home Office, or Guest Room !! Formal Dining Room. Recent Gourmet Granite Cook's Kitchen. Open-Plan Family Room Addition w/ Vaulted Ceilings, Recessed Lighting, Custom Cabinetry, Wine Refrigerator, Skylights and LOTS of natural light! Fenced yard, very private with mature trees. Garden Area. Large 2 Car Attached Garage, 2 Closets and Shelving, Whole House Generator, Water Softener System , 2 Unit C/Air! Totally Open Unfinished Full Basement! Outdoor entertaining a MUST! Composite Decking, Dedicated Cooking Area, Built-in Seating and Hot Tub! ** BONUS ** DETACHED 46x48 MEGA Garage for 8-10 cars! 14-ft and 10-ft overhead doors! Heated floors. Loft! Office!! Dream Space for Electricians, Plumbers, Car Enthusiasts? RVs? Boats? Motorcycles? Antiques? Crafts? Separate Electric, and Garage Goodies! The street frontage is 339'.
This property is off market, which means it's not currently listed for sale or rent on Zillow. This may be different from what's available on other websites or public sources.



