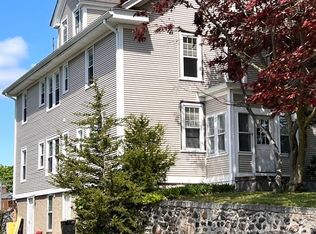SHOWINGS ACCOMPANIED ONLY Fabulous Walk-to-Town location for this beautiful TURN KEY two family! Fully renovated to studs & addition built to add bedrooms -All heating, electrical, plumbing & insulation too! Terrific Newer kitchens, bathrooms w/tubs/shower, windows and handsome hardwood floors make this property TURN KEY. Great floor plans with two bdrms, kit.'s with fridges, microwaves & stoves! In-unit laundry too. Handsomely sited in a terrific Hudson neighborhood, on a level lot, great for yard games. You or your tenants will love the peace & quiet yet within minutes to restaurants, shops and ice cream stores! Plenty of storage in the 3rd flr attic or in the basement as well as a garage. 2020 hot water heaters, new stove on 1st flr, freshly painted garage.
This property is off market, which means it's not currently listed for sale or rent on Zillow. This may be different from what's available on other websites or public sources.
