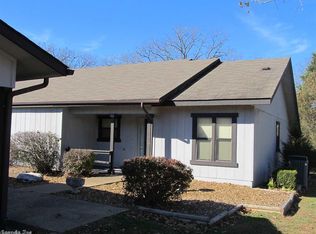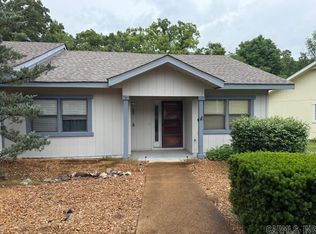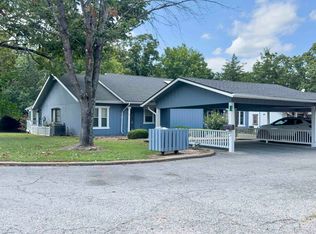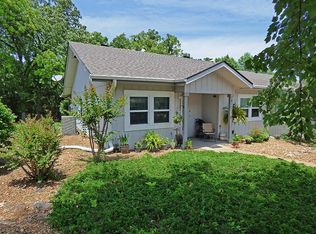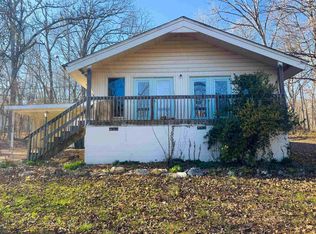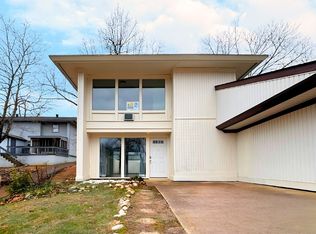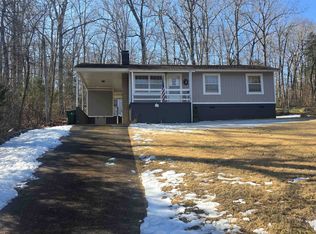Well cared for, move-in condition, ONE LEVEL 2 bed 1 1/2 bath townhome with NEW ROOF in May 2025, views looking out to green space! Lovely property has new kitchen appliances and nice washer & dryer. Very pretty vinyl flooring, with carpet in bedroom. Large master bedroom features his and her closets, bathroom and access to outdoors. Hall bath for guests. Guest room offers good privacy for company or relatives. Open living room-dining room right off cheerful kitchen. Adorable back screen porch- and extra storage. City water, sewer, close to heated townhouse pool- great for water aerobics! Close to Town Center. Minutes from North Golf Course. Just $119,500 great price!
Active
$119,500
10 Spring River Ln, Cherokee Village, AR 72529
2beds
1,120sqft
Est.:
Townhouse
Built in ----
-- sqft lot
$-- Zestimate®
$107/sqft
$80/mo HOA
What's special
Extra storageLarge master bedroomWasher and dryerHeated townhouse poolHis and her closetsOne levelNew kitchen appliances
- 165 days |
- 162 |
- 4 |
Zillow last checked: 8 hours ago
Listing updated: November 24, 2025 at 07:49am
Listed by:
Debra Galkoski 870-710-7653,
Southern Pines Realty of the Ozarks 870-856-4272
Source: CARMLS,MLS#: 25037370
Tour with a local agent
Facts & features
Interior
Bedrooms & bathrooms
- Bedrooms: 2
- Bathrooms: 2
- Full bathrooms: 1
- 1/2 bathrooms: 1
Rooms
- Room types: None
Primary bedroom
- Area: 165.67
- Dimensions: 14 x 11.83
Bedroom 2
- Area: 90
- Dimensions: 10 x 9
Dining room
- Features: Living/Dining Combo
Kitchen
- Area: 165
- Dimensions: 15 x 11
Living room
- Area: 357
- Dimensions: 21 x 17
Heating
- Heat Pump
Appliances
- Included: Free-Standing Range, Electric Range, Dishwasher, Refrigerator, Washer, Dryer, Electric Water Heater
- Laundry: Washer Hookup, Electric Dryer Hookup
Features
- Ceiling Fan(s), Sheet Rock, Sheet Rock Ceiling, Primary Bedroom/Main Lv, Guest Bedroom/Main Lv, 2 Bedrooms Same Level
- Flooring: Carpet, Tile, Laminate
- Basement: None
- Has fireplace: No
- Fireplace features: None
Interior area
- Total structure area: 1,120
- Total interior livable area: 1,120 sqft
Property
Parking
- Total spaces: 2
- Parking features: Carport, Two Car
- Has carport: Yes
Features
- Levels: One
- Stories: 1
- Patio & porch: Deck, Screened, Porch
Lot
- Features: Level, Subdivided
Details
- Parcel number: 24100023000
Construction
Type & style
- Home type: Townhouse
- Property subtype: Townhouse
Materials
- Other
- Foundation: Slab
- Roof: Composition
Condition
- New construction: No
Utilities & green energy
- Electric: Elec-Municipal (+Entergy)
- Sewer: Public Sewer
- Water: Public
Community & HOA
Community
- Features: Pool, Tennis Court(s), Playground, Picnic Area, Marina, Golf, Fitness/Bike Trail, Airport/Runway
- Subdivision: CHEROKEE COURTS
HOA
- Has HOA: Yes
- HOA fee: $80 monthly
Location
- Region: Cherokee Village
Financial & listing details
- Price per square foot: $107/sqft
- Tax assessed value: $77,400
- Annual tax amount: $472
- Date on market: 9/17/2025
- Listing terms: VA Loan,FHA,Conventional,Cash,USDA Loan
- Road surface type: Paved
Estimated market value
Not available
Estimated sales range
Not available
Not available
Price history
Price history
| Date | Event | Price |
|---|---|---|
| 9/17/2025 | Listed for sale | $119,500$107/sqft |
Source: | ||
| 8/11/2025 | Listing removed | $119,500$107/sqft |
Source: | ||
| 6/11/2025 | Price change | $119,500-4%$107/sqft |
Source: | ||
| 3/24/2025 | Listed for sale | $124,500-18.1%$111/sqft |
Source: | ||
| 10/20/2017 | Sold | $152,000+153.3%$136/sqft |
Source: Public Record Report a problem | ||
| 12/29/2006 | Sold | $60,000$54/sqft |
Source: Public Record Report a problem | ||
Public tax history
Public tax history
| Year | Property taxes | Tax assessment |
|---|---|---|
| 2024 | $340 | $10,140 |
| 2023 | $340 -10.3% | $10,140 |
| 2022 | $379 | $10,140 |
| 2021 | $379 +1.9% | $10,140 -10.9% |
| 2020 | $372 | $11,380 +12.2% |
| 2019 | $372 -6.3% | $10,140 |
| 2018 | $397 +118.6% | $10,140 |
| 2017 | $182 | $10,140 |
| 2016 | -- | $10,140 |
| 2015 | -- | $10,140 -16.6% |
| 2014 | -- | $12,160 |
| 2013 | -- | $12,160 |
| 2012 | -- | $12,160 |
| 2011 | -- | $12,160 +7.9% |
| 2010 | -- | $11,270 -9.4% |
| 2009 | -- | $12,440 |
Find assessor info on the county website
BuyAbility℠ payment
Est. payment
$754/mo
Principal & interest
$616
HOA Fees
$80
Property taxes
$58
Climate risks
Neighborhood: 72529
Nearby schools
GreatSchools rating
- 8/10Highland Middle SchoolGrades: 5-8Distance: 3.5 mi
- 8/10Highland High SchoolGrades: 9-12Distance: 3.5 mi
- 7/10Cherokee Elementary SchoolGrades: PK-4Distance: 3.6 mi
Schools provided by the listing agent
- Elementary: Cherokee
- Middle: Highland
- High: Highland
Source: CARMLS. This data may not be complete. We recommend contacting the local school district to confirm school assignments for this home.
