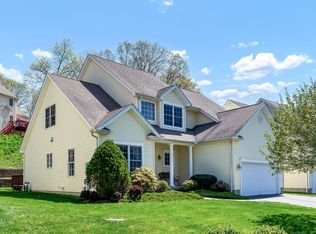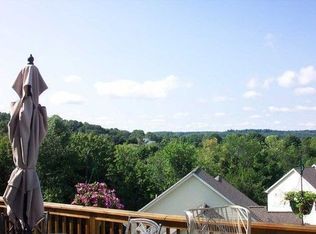Welcome to this beautiful home on a Private Street complete with Sidewalks! Sit back and relax while someone else takes care of your landscaping and snow removal! Free standing, open floor plan, Colonial at its best! Hardwood floors in the kitchen, foyer, dining room and hallway on the main floor. Neutral white walls throughout the entire home leaves little to nothing to do.Double Story Family Room complete with Gas Fireplace, open and perfect for entertaining! Huge Main floor master suite with double vanity master bath complete with stall shower and jetted tub. Propane Gas..an economic and clean heat source! Lower level walks out and was framed by the previous owner which could be finished relatively easily. Close to shopping, restaurants, schools and I-84. City water and sewer!
This property is off market, which means it's not currently listed for sale or rent on Zillow. This may be different from what's available on other websites or public sources.


