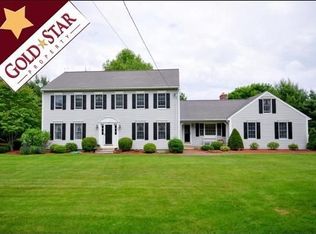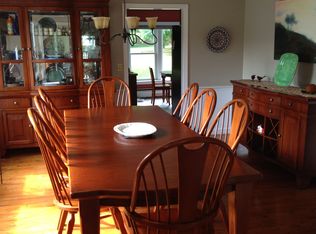Sold for $1,010,000 on 05/28/24
$1,010,000
10 Spring Rd, Westborough, MA 01581
4beds
2,911sqft
Single Family Residence
Built in 1978
0.63 Acres Lot
$1,071,000 Zestimate®
$347/sqft
$4,523 Estimated rent
Home value
$1,071,000
$975,000 - $1.18M
$4,523/mo
Zestimate® history
Loading...
Owner options
Explore your selling options
What's special
Explore this meticulously maintained 4-bedroom, 2.5-bathroom colonial home with a 2-car garage in town, nestled in a peaceful, mature neighborhood with a top-rated school district. Hardwood graces the main and upper levels, featuring spacious bedrooms, an ensuite bathroom, and a finished basement. The layout seamlessly connects the kitchen to the dining and living areas, enhanced by a large family room, living room, and two wood-burning fireplaces. Granite countertops and stainless steel appliances adorn the kitchen, ensuring both style and functionality. Ample storage keeps the space organized. Outside, the enchanting backyard boasts a vibrant garden, in-ground heated pool, fire pit, and deck—perfect for family gatherings and pool parties. Bordering Sandra Pond, enjoy scenic walks, picnics, and fishing. This gem combines comfort, convenience, and natural beauty, offering an ideal home for those seeking tranquility and elegance. Secure this haven by calling now. [Offer due: Mon @ 2PM]
Zillow last checked: 8 hours ago
Listing updated: June 04, 2024 at 05:48am
Listed by:
Jean Tse 617-633-3034,
Keller Williams Boston MetroWest 508-877-6500,
Jean Tse 617-633-3034
Bought with:
Chuck Silverston Team
Gibson Sotheby's International Realty
Source: MLS PIN,MLS#: 73206265
Facts & features
Interior
Bedrooms & bathrooms
- Bedrooms: 4
- Bathrooms: 3
- Full bathrooms: 2
- 1/2 bathrooms: 1
Primary bedroom
- Features: Bathroom - Full, Skylight, Walk-In Closet(s), Flooring - Hardwood
- Level: Second
- Area: 204
- Dimensions: 17 x 12
Bedroom 2
- Features: Closet, Flooring - Hardwood, Recessed Lighting
- Level: Second
- Area: 252
- Dimensions: 21 x 12
Bedroom 3
- Features: Walk-In Closet(s), Closet, Flooring - Hardwood
- Level: Second
- Area: 221
- Dimensions: 17 x 13
Bedroom 4
- Features: Closet, Flooring - Hardwood
- Level: Second
- Area: 156
- Dimensions: 13 x 12
Primary bathroom
- Features: Yes
Bathroom 1
- Features: Bathroom - 1/4, Countertops - Stone/Granite/Solid, Recessed Lighting, Lighting - Sconce
- Level: First
Bathroom 2
- Features: Bathroom - Full, Bathroom - Tiled With Shower Stall, Flooring - Stone/Ceramic Tile, Cabinets - Upgraded, Lighting - Sconce
- Level: Second
Bathroom 3
- Features: Bathroom - Full, Flooring - Stone/Ceramic Tile, Cabinets - Upgraded, Lighting - Sconce
- Level: Second
Dining room
- Features: Closet/Cabinets - Custom Built, Flooring - Hardwood, Chair Rail, Lighting - Pendant, Crown Molding
- Level: Main,First
- Area: 169
- Dimensions: 13 x 13
Family room
- Features: Flooring - Hardwood, Recessed Lighting, Crown Molding, Decorative Molding
- Level: First
- Area: 325
- Dimensions: 13 x 25
Kitchen
- Features: Flooring - Hardwood, Dining Area, Countertops - Stone/Granite/Solid, Breakfast Bar / Nook, Exterior Access, Open Floorplan, Recessed Lighting, Slider, Stainless Steel Appliances
- Level: Main,First
- Area: 156
- Dimensions: 13 x 12
Living room
- Features: Wood / Coal / Pellet Stove, Flooring - Hardwood, Exterior Access, Open Floorplan, Recessed Lighting, Slider, Crown Molding
- Level: Main,First
- Area: 390
- Dimensions: 26 x 15
Heating
- Baseboard, Oil, Wood Stove
Cooling
- Central Air
Appliances
- Laundry: Flooring - Laminate, Electric Dryer Hookup, Washer Hookup, In Basement
Features
- Cathedral Ceiling(s), Ceiling Fan(s), Recessed Lighting, Slider, Wainscoting, Sun Room, Game Room, Bonus Room
- Flooring: Wood, Tile, Carpet, Hardwood, Laminate, Flooring - Wall to Wall Carpet
- Windows: Screens
- Basement: Full,Finished,Walk-Out Access,Bulkhead,Sump Pump
- Number of fireplaces: 2
- Fireplace features: Family Room
Interior area
- Total structure area: 2,911
- Total interior livable area: 2,911 sqft
Property
Parking
- Total spaces: 8
- Parking features: Attached, Garage Door Opener, Paved Drive, Off Street, Paved
- Attached garage spaces: 2
- Uncovered spaces: 6
Features
- Patio & porch: Deck - Wood, Patio
- Exterior features: Deck - Wood, Patio, Pool - Inground, Rain Gutters, Storage, Professional Landscaping, Decorative Lighting, Screens, Fenced Yard, Garden
- Has private pool: Yes
- Pool features: In Ground
- Fencing: Fenced/Enclosed,Fenced
Lot
- Size: 0.63 Acres
Details
- Parcel number: M:0010 B:000103 L:0,1733331
- Zoning: R
Construction
Type & style
- Home type: SingleFamily
- Architectural style: Colonial
- Property subtype: Single Family Residence
Materials
- Frame
- Foundation: Concrete Perimeter
- Roof: Shingle
Condition
- Year built: 1978
Utilities & green energy
- Electric: Generator Connection
- Sewer: Public Sewer
- Water: Public
- Utilities for property: for Electric Range, for Electric Oven, for Electric Dryer, Washer Hookup, Generator Connection
Community & neighborhood
Community
- Community features: Park, Walk/Jog Trails, Bike Path, Conservation Area, Highway Access, Public School, T-Station
Location
- Region: Westborough
Price history
| Date | Event | Price |
|---|---|---|
| 5/28/2024 | Sold | $1,010,000+8.7%$347/sqft |
Source: MLS PIN #73206265 | ||
| 2/28/2024 | Listed for sale | $929,000+38.7%$319/sqft |
Source: MLS PIN #73206265 | ||
| 11/30/2017 | Sold | $670,000-0.4%$230/sqft |
Source: Public Record | ||
| 10/25/2017 | Pending sale | $672,500$231/sqft |
Source: Gibson Sotheby's International Realty #72238661 | ||
| 10/5/2017 | Listed for sale | $672,500+61.9%$231/sqft |
Source: Gibson Sotheby's International Realty #72238661 | ||
Public tax history
| Year | Property taxes | Tax assessment |
|---|---|---|
| 2025 | $15,023 +5.5% | $922,200 +6.3% |
| 2024 | $14,234 +6.4% | $867,400 +9.2% |
| 2023 | $13,381 +7.1% | $794,600 +17.6% |
Find assessor info on the county website
Neighborhood: 01581
Nearby schools
GreatSchools rating
- 8/10Elsie A Hastings Elementary SchoolGrades: PK-3Distance: 2.5 mi
- 8/10Sarah W Gibbons Middle SchoolGrades: 7-8Distance: 2.3 mi
- 9/10Westborough High SchoolGrades: 9-12Distance: 1.6 mi
Schools provided by the listing agent
- Elementary: Fales
- Middle: Mill Pond
- High: Westboro High
Source: MLS PIN. This data may not be complete. We recommend contacting the local school district to confirm school assignments for this home.
Get a cash offer in 3 minutes
Find out how much your home could sell for in as little as 3 minutes with a no-obligation cash offer.
Estimated market value
$1,071,000
Get a cash offer in 3 minutes
Find out how much your home could sell for in as little as 3 minutes with a no-obligation cash offer.
Estimated market value
$1,071,000

