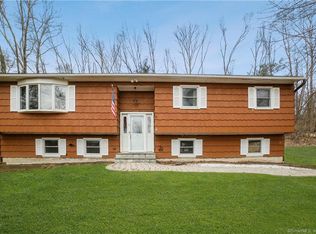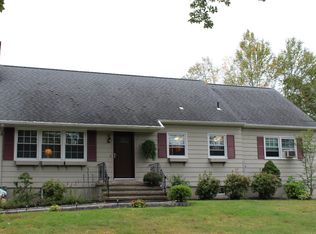Sold for $640,000 on 07/29/24
$640,000
10 Spring Lane, Brookfield, CT 06804
4beds
3,084sqft
Single Family Residence
Built in 2002
1.12 Acres Lot
$693,700 Zestimate®
$208/sqft
$4,537 Estimated rent
Home value
$693,700
$617,000 - $777,000
$4,537/mo
Zestimate® history
Loading...
Owner options
Explore your selling options
What's special
Welcome to your ideal retreat nestled in the heart of Brookfield! This charming home offers a perfect blend of comfort, convenience, and privacy, sited on a serene 1.12-acre lot at the end of a tranquil lane. As you enter this inviting abode, you are greeted by a spacious and airy living area, accentuated by an abundance of natural light streaming through large windows. The open floor plan seamlessly integrates the living room, dining area, and kitchen, creating an ideal space for entertaining or simply unwinding after a long day. The kitchen boasts modern appliances, ample cabinet storage and pantry. Retreat to the private primary at its own end of the home, with an en-suite bathroom featuring a soaking tub, separate shower, and dual vanities, and ample closets. Three addt'l bedrms offer comfortable accommodations, while two additional full bathrooms ensures convenience and privacy for all. Step outside and discover your own private oasis, where lush greenery and mature trees provides a peaceful backdrop for outdoor relaxation and recreation. Whether hosting a summer barbecue on the spacious deck or enjoying a quiet evening under the stars, the yard offers privacy and serenity. Conveniently located near shopping centers and easy access to Rt. 7 and I-84, this home offers the perfect combo of tranquility and accessibility. Whether commuting to work or exploring all that the surrounding area has to offer, you'll appreciate the convenience of this prime location. Note: Maintenance of the road is managed by the property owners living on the lane. The potholes are addressed after the winter and spring rains. Last year (2023) the cost per household was $800. A firm is hired to handle the snow removal. The cost for the plowing of the road and 10 Spring Ln's driveway was $80/snowfall. All Brookfield residents have access to the Brookfield beach on Candlewood Lake which also has tennis courts. Property across the lane is Federally owned; can not be built.
Zillow last checked: 8 hours ago
Listing updated: October 01, 2024 at 02:01am
Listed by:
Paul Gervais 914-319-0661,
William Pitt Sotheby's Int'l 203-438-9531
Bought with:
Stephen Mele, RES.0815346
Houlihan Lawrence
Source: Smart MLS,MLS#: 24008467
Facts & features
Interior
Bedrooms & bathrooms
- Bedrooms: 4
- Bathrooms: 3
- Full bathrooms: 3
Primary bedroom
- Features: Walk-In Closet(s), Wall/Wall Carpet
- Level: Main
- Area: 248.4 Square Feet
- Dimensions: 13.5 x 18.4
Bedroom
- Features: Wall/Wall Carpet
- Level: Main
- Area: 118.77 Square Feet
- Dimensions: 11.1 x 10.7
Bedroom
- Level: Main
- Area: 124.43 Square Feet
- Dimensions: 11.11 x 11.2
Bedroom
- Features: Wall/Wall Carpet
- Level: Lower
- Area: 136.08 Square Feet
- Dimensions: 10.8 x 12.6
Primary bathroom
- Features: Double-Sink, Whirlpool Tub, Tile Floor
- Level: Main
- Area: 104.13 Square Feet
- Dimensions: 8.9 x 11.7
Bathroom
- Level: Main
- Area: 34.52 Square Feet
- Dimensions: 4.11 x 8.4
Bathroom
- Features: Double-Sink, Tub w/Shower, Tile Floor
- Level: Lower
- Area: 89.32 Square Feet
- Dimensions: 5.8 x 15.4
Dining room
- Features: Hardwood Floor
- Level: Main
- Area: 160.85 Square Feet
- Dimensions: 14.11 x 11.4
Family room
- Features: Wall/Wall Carpet
- Level: Lower
- Area: 536.64 Square Feet
- Dimensions: 20.8 x 25.8
Kitchen
- Features: Hardwood Floor
- Level: Main
- Area: 162.16 Square Feet
- Dimensions: 9.11 x 17.8
Living room
- Features: Gas Log Fireplace, Hardwood Floor
- Level: Main
- Area: 370.84 Square Feet
- Dimensions: 25.4 x 14.6
Heating
- Forced Air, Propane
Cooling
- Central Air
Appliances
- Included: Electric Range, Refrigerator, Dishwasher, Washer, Dryer, Water Heater
- Laundry: Lower Level
Features
- Basement: Full,Finished
- Attic: Pull Down Stairs
- Number of fireplaces: 1
Interior area
- Total structure area: 3,084
- Total interior livable area: 3,084 sqft
- Finished area above ground: 1,564
- Finished area below ground: 1,520
Property
Parking
- Total spaces: 2
- Parking features: Attached
- Attached garage spaces: 2
Lot
- Size: 1.12 Acres
- Features: Wooded, Rolling Slope
Details
- Parcel number: 54887
- Zoning: R-40
Construction
Type & style
- Home type: SingleFamily
- Architectural style: Ranch
- Property subtype: Single Family Residence
Materials
- Vinyl Siding
- Foundation: Block, Raised
- Roof: Asphalt
Condition
- New construction: No
- Year built: 2002
Utilities & green energy
- Sewer: Septic Tank
- Water: Well
Community & neighborhood
Location
- Region: Brookfield
Price history
| Date | Event | Price |
|---|---|---|
| 7/29/2024 | Sold | $640,000-2.9%$208/sqft |
Source: | ||
| 6/6/2024 | Pending sale | $659,000$214/sqft |
Source: | ||
| 4/12/2024 | Listed for sale | $659,000+49.8%$214/sqft |
Source: | ||
| 8/16/2002 | Sold | $439,900+346.1%$143/sqft |
Source: Public Record Report a problem | ||
| 11/14/2001 | Sold | $98,600$32/sqft |
Source: | ||
Public tax history
| Year | Property taxes | Tax assessment |
|---|---|---|
| 2025 | $9,646 +4.3% | $333,410 +0.6% |
| 2024 | $9,246 +3.9% | $331,380 |
| 2023 | $8,901 +3.8% | $331,380 |
Find assessor info on the county website
Neighborhood: 06804
Nearby schools
GreatSchools rating
- 6/10Candlewood Lake Elementary SchoolGrades: K-5Distance: 1.5 mi
- 7/10Whisconier Middle SchoolGrades: 6-8Distance: 3 mi
- 8/10Brookfield High SchoolGrades: 9-12Distance: 1.7 mi
Schools provided by the listing agent
- High: Brookfield
Source: Smart MLS. This data may not be complete. We recommend contacting the local school district to confirm school assignments for this home.

Get pre-qualified for a loan
At Zillow Home Loans, we can pre-qualify you in as little as 5 minutes with no impact to your credit score.An equal housing lender. NMLS #10287.
Sell for more on Zillow
Get a free Zillow Showcase℠ listing and you could sell for .
$693,700
2% more+ $13,874
With Zillow Showcase(estimated)
$707,574
