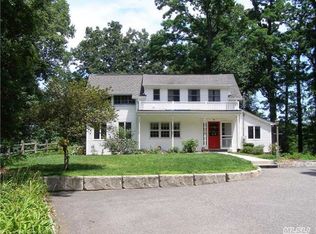Sold for $1,300,000 on 04/04/25
$1,300,000
10 Spring Hollow Road, Nissequogue, NY 11780
4beds
--sqft
Single Family Residence, Residential
Built in 1999
2.17 Acres Lot
$1,354,200 Zestimate®
$--/sqft
$6,572 Estimated rent
Home value
$1,354,200
$1.22M - $1.50M
$6,572/mo
Zestimate® history
Loading...
Owner options
Explore your selling options
What's special
Nestled In The Highly Desired Incorporated Village Of Nissequogue, This Delightful 4 Bedroom, 3.5 Bathroom Residence Offers A Charming Retreat On A Beautiful Tree-Lined Street. The Main Level Features A Welcoming Entry Foyer With Classic Hardwood Floors Throughout, Formal Dining Room, Elegant Living Room, Great Room With Soaring Ceilings And Fireplace, Gourmet Eat-In Kitchen With Granite Countertops And Stainless Steel Appliances, Breakfast Area, Newly Updated Powder Room, And A Mud Room/Laundry Room With Side Entrance. The Second Floor Encompasses A Spacious Landing, Primary Bedroom Suite With A Primary Bathroom and Walk-In Closet, Three Additional Bedrooms With Large Closets, And A Full Bathroom. The Lower Level Completes The Home And Offers Recreational Space, Full Bathroom, Plenty Of Storage, And A Walk Out To A Two-Car Garage. Situated On 2.17 Acres Of Pristine Property, Lush Landscape, Large Patio And Pond. Enjoy The Privacy And Tranquility Of This Exceptional Home And Property., Additional information: Appearance:Pristine,Interior Features:Lr/Dr,Location Features:Protected Wetland,Separate Hotwater Heater:Yes
Zillow last checked: 8 hours ago
Listing updated: April 04, 2025 at 01:18pm
Listed by:
Maria Orlandi 631-697-0474,
Compass Greater NY LLC 631-315-7965
Bought with:
Maria Orlandi, 10301214148
Compass Greater NY LLC
Source: OneKey® MLS,MLS#: L3574417
Facts & features
Interior
Bedrooms & bathrooms
- Bedrooms: 4
- Bathrooms: 4
- Full bathrooms: 3
- 1/2 bathrooms: 1
Other
- Description: Entry Foyer, Formal Living Room, Formal Dining Room, Powder Room, Eat In Kitchen, Breakfast Area, Great Room With Fireplace, Mud Room/Laundry Room With Side Entrance.
- Level: First
Other
- Description: Primary Bedroom With Walk In Closet And Primary Bathroom, 3 Additional Bedrooms, 1 Full Bathroom, Landing
- Level: Second
Other
- Description: Plenty Of Storage, Full Bathroom, Sauna, Walk-Out To Garage.
- Level: Basement
Heating
- Oil, Forced Air
Cooling
- Central Air
Appliances
- Included: Oil Water Heater
Features
- Cathedral Ceiling(s), Eat-in Kitchen, Entrance Foyer, Granite Counters, Pantry, Formal Dining, Primary Bathroom
- Flooring: Hardwood
- Windows: Screens
- Basement: Finished,Full,Walk-Out Access
- Attic: Pull Stairs
- Number of fireplaces: 1
Property
Parking
- Parking features: Private, Attached
Features
- Levels: Three Or More
- Patio & porch: Patio, Porch
- Has view: Yes
- View description: Panoramic
Lot
- Size: 2.17 Acres
- Dimensions: 2.17
- Features: Sprinklers In Front, Cul-De-Sac, Near Public Transit, Near School, Near Shops
Details
- Parcel number: 0802010000200032001
- Zoning: Residential
Construction
Type & style
- Home type: SingleFamily
- Architectural style: Colonial
- Property subtype: Single Family Residence, Residential
Materials
- HardiPlank Type
Condition
- Year built: 1999
Utilities & green energy
- Sewer: Cesspool
- Water: Public
Community & neighborhood
Location
- Region: Saint James
- Subdivision: No
Other
Other facts
- Listing agreement: Exclusive Right To Sell
Price history
| Date | Event | Price |
|---|---|---|
| 4/4/2025 | Sold | $1,300,000-7.1% |
Source: | ||
| 1/24/2025 | Pending sale | $1,399,000 |
Source: | ||
| 10/18/2024 | Price change | $1,399,000-6.7% |
Source: | ||
| 8/24/2024 | Listed for sale | $1,499,000+57.8% |
Source: | ||
| 9/25/2017 | Listing removed | $950,000 |
Source: Coldwell Banker Residential Brokerage - Setauket Regional Office #2896837 Report a problem | ||
Public tax history
| Year | Property taxes | Tax assessment |
|---|---|---|
| 2024 | -- | $10,620 |
| 2023 | -- | $10,620 |
| 2022 | -- | $10,620 |
Find assessor info on the county website
Neighborhood: 11780
Nearby schools
GreatSchools rating
- 6/10Saint James Elementary SchoolGrades: K-5Distance: 1.5 mi
- 6/10Nesaquake Middle SchoolGrades: 6-8Distance: 1.6 mi
- 9/10Smithtown High School EastGrades: 9-12Distance: 2 mi
Schools provided by the listing agent
- Middle: Nesaquake Middle School
- High: Smithtown High School-East
Source: OneKey® MLS. This data may not be complete. We recommend contacting the local school district to confirm school assignments for this home.
Get a cash offer in 3 minutes
Find out how much your home could sell for in as little as 3 minutes with a no-obligation cash offer.
Estimated market value
$1,354,200
Get a cash offer in 3 minutes
Find out how much your home could sell for in as little as 3 minutes with a no-obligation cash offer.
Estimated market value
$1,354,200
