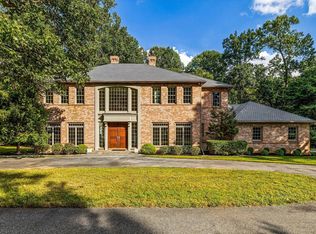FABULOUS ESTATE HOME IN GATED COMMUNITY LOADED WITH UPGRADES & UPDATES! AWESOME MAIN FLOOR MASTER SUITE W/STUDY, LUXE BATH & AMAZING WALK-IN CLOSET! RENOVATED CUSTOM KITCHEN W/2 DISHWASHERS, BEVERAGE CENTER, CUSTOM CABINETRY, ISLAND, TOP OF THE LINE SS APPLIANCES, GRANITE COUNTERS & GREAT BREAKFAST AREA! FAM RM & MBR OVERLOOK SALT WATER POOL & PATIO. AMAZING LOWER LEVEL W/STATE OF THE ART THEATER, CUSTOM BAR, GAME RM, EXERCISE RM, PLAYROOM & BATH. SURROUND SOUND, GENERATOR, SO MANY SPECIAL FEATURES! SEPARATE UPPER LEVEL GUEST SUITE! MUST SEE!
This property is off market, which means it's not currently listed for sale or rent on Zillow. This may be different from what's available on other websites or public sources.
