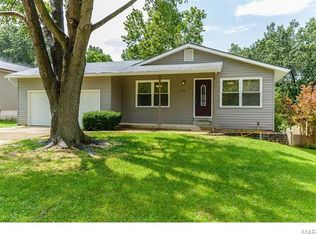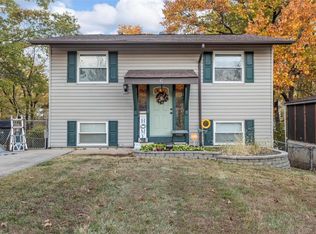Welcome home to this amazing 3 bedroom 2 full bathroom thoroughly updated ranch! Pride of ownership and attention to detail show immediately upon entering the spacious and tastefully decorated living room. The light-filled kitchen with custom cabinetry opens up to a large deck. The long list of recent updates also include the addition of a brand new Master Suite bathroom, new kitchen sink faucet, new exterior lights, new mailbox, newer siding, soffit/facia and gutters. The tree-lined fenced back yard offers perfect privacy for peaceful enjoyment as well as family and friends entertainment. An attached 1-car garage and a full, walk-out basement complete this move-in ready house.
This property is off market, which means it's not currently listed for sale or rent on Zillow. This may be different from what's available on other websites or public sources.

