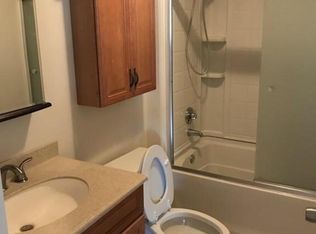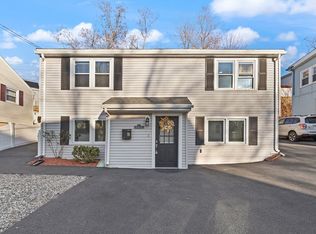Large and Young 2 family, finish basement, used to be legal apartment. 3302 s+ Sq include all 3 floors , a 3rd floor was added 10 year ago, good condition Hardwood floor, update kitchen and Bathroom, first floor consist 4-5 bedrooms , 2.,3/4 bathrooms, second floor 3 bedrooms , 1& 3/4 bathroom, Min split Air condition all bedrooms , lot of parking spaces , The house is available as Two Condo units . Two water meters , New Fence , New Driveway ,
This property is off market, which means it's not currently listed for sale or rent on Zillow. This may be different from what's available on other websites or public sources.


