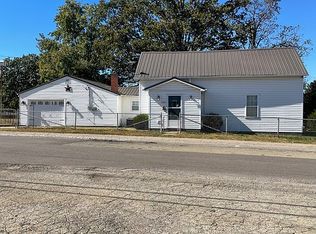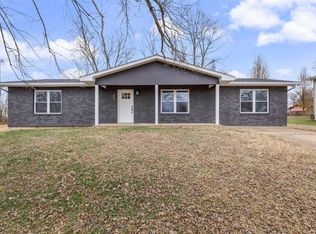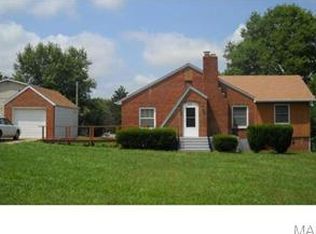Currently a fully functioning daycare facility, with an attached apartment in the back. You walk into a spacious open cafeteria with an office to the right. Office is equipped with a personal bathroom. While still in the cafeteria, right down from the office is an employee break room with washer/dryer hookup, refrigerator, and personal bathroom. One more room off to the right of the cafeteria is a storage room with built in shelves. The storage room also has an exterior door. As you exit the cafeteria and enter the hallway, to the right is a large open picture window that shows the over sized kitchen. The kitchen has 3 stoves, 2 over sized islands, a wall and a half lined with stainless steel counters equipped with a hand wash sink, 2 prep sinks, and 3 bay sink. The kitchen currently has 1 refrigerator and 1 deep freeze present but is wired for more. The kitchen also has a large, shelves walk in pantry, a mop room with mop sink, and an exterior door that leads to a concrete pad in which the dumpster sits on and assists with making it easier to bring groceries in. Continuing down the hallway, there are 5 classrooms all with their own individual bathrooms and exterior doors. Each room has its own mini split for heating and cooling. 3 of those rooms include a small countertop with a kitchen sink. 1 of those rooms also includes second hand wash sink. In the hallway there are also 2 handicap accessible bathrooms and 2 water fountains. All rooms on the left side of the building exit out into a large playground with industrial playground equipment with appropriate fall zone material of blue rubberized mulch. At the end of the hallway you enter a concrete vault/storm shelter. Continuing through the vault you enter into a 4 bedroom 2 bath, with a 3 car garage. The apartment also has washer/dryer hook up, garbage disposal, dishwasher and much more! The view from the back is breathtaking. The apartment in back has a newly done patio that has been concrete stamped.
This property is off market, which means it's not currently listed for sale or rent on Zillow. This may be different from what's available on other websites or public sources.


