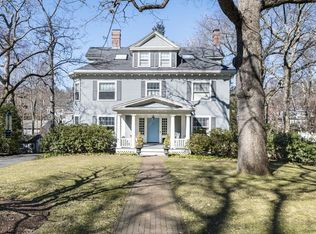Sold for $5,825,000
$5,825,000
10 Spooner Rd, Brookline, MA 02467
6beds
7,285sqft
Single Family Residence
Built in 1900
0.63 Acres Lot
$5,837,700 Zestimate®
$800/sqft
$9,411 Estimated rent
Home value
$5,837,700
$5.43M - $6.30M
$9,411/mo
Zestimate® history
Loading...
Owner options
Explore your selling options
What's special
This distinguished residence is nestled on a quiet, tree-lined street in one of Brookline’s most sought-after neighborhoods. Combining timeless elegance with modern luxury, this home was thoughtfully renovated and designed with a layout that blends comfort and sophistication. The main entry leads to the formal living and dining rooms, a sunlit sitting room and spacious family room. The chef’s kitchen is equipped with top appliances, breakfast room and private terrace. The 2nd floor is comprised of a gracious primary suite with 2 walk-in closets and 2 spa-like baths; 4 additional beds and 2 offices complete the 2nd and 3rd floors. The contemporary lower level is an entertaining dream with large media and game rooms, wine cellar, gym and direct exterior access. The meticulously landscaped grounds provide lush gardens and multiple patios. The prime location offers privacy and tranquility while being minutes from top schools, parks, shopping and all that Brookline and Boston have to offer!
Zillow last checked: 8 hours ago
Listing updated: May 21, 2025 at 09:47am
Listed by:
Maggie Gold Seelig 617-645-4999,
MGS Group Real Estate LTD 617-714-4544,
Rachel Goldman 617-302-8292
Bought with:
Allison Blank
Compass
Source: MLS PIN,MLS#: 73340776
Facts & features
Interior
Bedrooms & bathrooms
- Bedrooms: 6
- Bathrooms: 7
- Full bathrooms: 6
- 1/2 bathrooms: 1
Primary bathroom
- Features: Yes
Heating
- Central, Forced Air, Electric Baseboard, Steam, Radiant, Humidity Control, Natural Gas
Cooling
- Central Air
Appliances
- Included: Range, Oven, Dishwasher, Disposal, Microwave, Refrigerator, Washer, Dryer, Water Treatment, Wine Refrigerator, ENERGY STAR Qualified Dryer, ENERGY STAR Qualified Dishwasher, ENERGY STAR Qualified Washer, Range Hood, Plumbed For Ice Maker
- Laundry: Gas Dryer Hookup, Washer Hookup
Features
- Wired for Sound, Internet Available - Unknown
- Flooring: Tile, Carpet, Concrete, Hardwood
- Doors: French Doors
- Basement: Full,Finished,Walk-Out Access,Interior Entry,Garage Access
- Number of fireplaces: 5
Interior area
- Total structure area: 7,285
- Total interior livable area: 7,285 sqft
- Finished area above ground: 7,285
Property
Parking
- Total spaces: 7
- Parking features: Attached, Garage Door Opener, Heated Garage, Oversized, Paved Drive
- Attached garage spaces: 2
- Uncovered spaces: 5
Features
- Exterior features: Other
- Fencing: Fenced/Enclosed
Lot
- Size: 0.63 Acres
- Features: Gentle Sloping
Details
- Parcel number: B:281 L:0032 S:0000,39483
- Zoning: S10
Construction
Type & style
- Home type: SingleFamily
- Architectural style: Other (See Remarks)
- Property subtype: Single Family Residence
Materials
- Foundation: Concrete Perimeter
- Roof: Slate,Radiant Roof Barriers,Vegetation/Garden
Condition
- Year built: 1900
Utilities & green energy
- Sewer: Public Sewer
- Water: Public
- Utilities for property: for Gas Range, for Electric Oven, for Gas Dryer, Washer Hookup, Icemaker Connection
Community & neighborhood
Security
- Security features: Security System
Community
- Community features: Public Transportation, Shopping, Park, Walk/Jog Trails, Golf, Medical Facility, Highway Access, House of Worship, Private School, Public School, T-Station, University
Location
- Region: Brookline
Price history
| Date | Event | Price |
|---|---|---|
| 5/21/2025 | Sold | $5,825,000-16.7%$800/sqft |
Source: MLS PIN #73340776 Report a problem | ||
| 5/6/2025 | Contingent | $6,995,000$960/sqft |
Source: MLS PIN #73340776 Report a problem | ||
| 3/4/2025 | Listed for sale | $6,995,000-6.5%$960/sqft |
Source: MLS PIN #73340776 Report a problem | ||
| 11/22/2024 | Listing removed | $7,485,000$1,027/sqft |
Source: MLS PIN #73302440 Report a problem | ||
| 10/15/2024 | Listed for sale | $7,485,000+141.5%$1,027/sqft |
Source: MLS PIN #73302440 Report a problem | ||
Public tax history
| Year | Property taxes | Tax assessment |
|---|---|---|
| 2025 | $62,939 +4.6% | $6,376,800 +3.5% |
| 2024 | $60,197 +16.9% | $6,161,400 +19.3% |
| 2023 | $51,502 +2.7% | $5,165,700 +5% |
Find assessor info on the county website
Neighborhood: Chestnut Hill
Nearby schools
GreatSchools rating
- 7/10Roland Hayes SchoolGrades: K-8Distance: 0.5 mi
- 9/10Brookline High SchoolGrades: 9-12Distance: 1.6 mi
Schools provided by the listing agent
- Elementary: Heath
- Middle: Heath
- High: Bhs
Source: MLS PIN. This data may not be complete. We recommend contacting the local school district to confirm school assignments for this home.
Get a cash offer in 3 minutes
Find out how much your home could sell for in as little as 3 minutes with a no-obligation cash offer.
Estimated market value$5,837,700
Get a cash offer in 3 minutes
Find out how much your home could sell for in as little as 3 minutes with a no-obligation cash offer.
Estimated market value
$5,837,700
