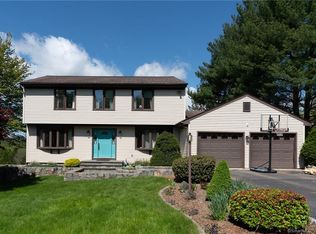Spectacular Whitney Farms center hall colonial in pristine condition. Nicely sited on a fully manicured & rare, level 3/4 acre lot. Smart lawn sprinkler system. This home really sparkles. Hardwood floors throughout. Front to back formal living room & formal dining room. Newer kitchen with custom cabinets, dovetail construction & under mount slides, granite tops & Stainless Steel appliances. Breakfast area. Large master bedroom with walk in closet, 3 additional bedrooms on 2nd floor. Fully remodeled full bath (2023) on second floor with tub, rainfall shower, and double quartz vanity. The family room and outdoor space are a perfect blend for living/entertaining. The expansive family room with vaulted ceiling & floor to ceiling stone fireplace is impressive. Fireplace insert professionally installed in 2023. A multilevel newer Trex deck blended to the above ground pool is well thought out & beautiful relaxing space. All overlooking a gorgeous level yard. Numerous updates include: windows/siding/septic/kitchen/deck/furnace/appliances to name a few, see addendum. Click on virtual/video tour.
This property is off market, which means it's not currently listed for sale or rent on Zillow. This may be different from what's available on other websites or public sources.
