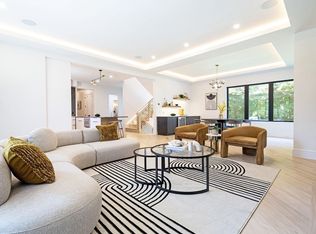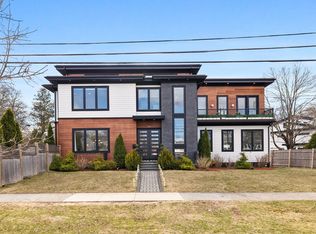Spectacular custom built NEW CONSTRUCTION on a corner lot overlooking beautiful Conservation Landwith amazing curb appeal. Features 6 bedrooms & 6 full baths. This home offers 10' ceilings on the 1st floor. Open floor plan includes a Gourmet kitchen with custom cabinets & Professional Series JennAir appliances with a 48" built-in fridge, double ovens & Wet Bar, family room with gas fireplace and access to a lovely yard & patio, living room and dining room allowing for fabulous entertaining. The 2nd floor 9' ceiling, contains 4 large en-suite bedrooms including a gorgeous Master Suite with his/hers walk-in closets, large bathroom with oversized shower,double sink vanity and soaking tub and a laundry room. The finished lower level offers 2 additional bedrooms, built-in bar and entertainment area, full bath & lots of closet space. A mudroom with direct entry heated 2-car garage with electric car charging station and more. Place your finishing touches on this Gem before it's gone!
This property is off market, which means it's not currently listed for sale or rent on Zillow. This may be different from what's available on other websites or public sources.

