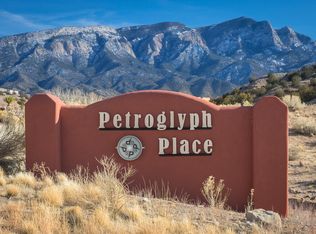Sold
Price Unknown
10 Spider Rock Rd, Placitas, NM 87043
3beds
2,689sqft
Single Family Residence
Built in 2020
1.25 Acres Lot
$868,800 Zestimate®
$--/sqft
$4,860 Estimated rent
Home value
$868,800
$791,000 - $956,000
$4,860/mo
Zestimate® history
Loading...
Owner options
Explore your selling options
What's special
Experience unparalleled comfort and style in this contemporary home meticulously designed for the discerning homeowner. Exceptional homesite with no neighbors to front or rear. An array of high-end features and unobstructed views of the Santa Fe mountains to the North and the Sandia mountains to the South are sure to enchant you. The large living room welcomes you with soaring, beamed ceilings and opens to a remarkably appointed chef's kitchen featuring a Fisher & Paykel induction range among other high-end appliances. Quartz countertops, custom cabinetry, an expansive island with plenty of seating, and a voluminous pantry. A custom two-sided fireplace warms the dining and living room. Primary suite includes a large walk-in closet with a built-in island and a shoe spinner.
Zillow last checked: 8 hours ago
Listing updated: January 26, 2025 at 10:20am
Listed by:
Colin Bruce Sleeper 859-489-5178,
The Lovely Home Company
Bought with:
Mindy Prokos, 37897
La Puerta Real Estate Serv LLC
Source: SWMLS,MLS#: 1071733
Facts & features
Interior
Bedrooms & bathrooms
- Bedrooms: 3
- Bathrooms: 4
- Full bathrooms: 1
- 3/4 bathrooms: 2
- 1/2 bathrooms: 1
Primary bedroom
- Level: Main
- Area: 252
- Dimensions: 18 x 14
Bedroom 2
- Level: Main
- Area: 158.76
- Dimensions: 12.6 x 12.6
Bedroom 3
- Level: Main
- Area: 189
- Dimensions: 15 x 12.6
Dining room
- Level: Main
- Area: 165
- Dimensions: 15 x 11
Kitchen
- Level: Main
- Area: 322
- Dimensions: 16.1 x 20
Living room
- Level: Main
- Area: 396
- Dimensions: 19.8 x 20
Heating
- Central, Forced Air, Multiple Heating Units, Natural Gas
Cooling
- Multi Units, Refrigerated
Appliances
- Included: Convection Oven, Dishwasher, Free-Standing Electric Range, Disposal, Refrigerator, Water Softener Owned
- Laundry: Washer Hookup, Dryer Hookup, ElectricDryer Hookup
Features
- Beamed Ceilings, Ceiling Fan(s), Separate/Formal Dining Room, Dual Sinks, Entrance Foyer, High Ceilings, Kitchen Island, Main Level Primary, Pantry, Skylights, Walk-In Closet(s)
- Flooring: Tile
- Windows: Double Pane Windows, Insulated Windows, Skylight(s)
- Has basement: No
- Number of fireplaces: 1
- Fireplace features: Custom, Gas Log, Multi-Sided
Interior area
- Total structure area: 2,689
- Total interior livable area: 2,689 sqft
Property
Parking
- Total spaces: 3
- Parking features: Attached, Electricity, Garage, Storage
- Attached garage spaces: 3
Features
- Levels: One
- Stories: 1
- Patio & porch: Covered, Patio
- Exterior features: Courtyard, Privacy Wall, Private Yard
- Fencing: Wall
- Has view: Yes
Lot
- Size: 1.25 Acres
- Features: Cul-De-Sac, Views
Details
- Parcel number: R185391
- Zoning description: R-1
Construction
Type & style
- Home type: SingleFamily
- Architectural style: Contemporary,Custom
- Property subtype: Single Family Residence
Materials
- Frame, Stucco, Synthetic Stucco
- Roof: Flat,Tar/Gravel
Condition
- Resale
- New construction: No
- Year built: 2020
Details
- Builder name: Sun Valley
Utilities & green energy
- Electric: 220 Volts in Garage
- Sewer: Septic Tank
- Water: Community/Coop
- Utilities for property: Electricity Connected, Natural Gas Connected, Water Connected
Green energy
- Energy generation: None
Community & neighborhood
Security
- Security features: Security System, Smoke Detector(s)
Location
- Region: Placitas
HOA & financial
HOA
- Has HOA: Yes
- HOA fee: $300 annually
- Services included: Common Areas
Other
Other facts
- Listing terms: Cash,Conventional,VA Loan
- Road surface type: Paved
Price history
| Date | Event | Price |
|---|---|---|
| 1/24/2025 | Sold | -- |
Source: | ||
| 12/11/2024 | Pending sale | $879,900$327/sqft |
Source: | ||
| 6/28/2024 | Price change | $879,900-3.3%$327/sqft |
Source: | ||
| 6/17/2024 | Price change | $910,000-1.6%$338/sqft |
Source: | ||
| 6/2/2024 | Listed for sale | $924,900+15.6%$344/sqft |
Source: | ||
Public tax history
| Year | Property taxes | Tax assessment |
|---|---|---|
| 2025 | $5,401 -0.5% | $255,206 +3% |
| 2024 | $5,431 +3.7% | $247,773 +3% |
| 2023 | $5,235 +1.3% | $240,557 +3% |
Find assessor info on the county website
Neighborhood: 87043
Nearby schools
GreatSchools rating
- 7/10Placitas Elementary SchoolGrades: PK-5Distance: 5.3 mi
- 7/10Bernalillo Middle SchoolGrades: 6-8Distance: 2 mi
- 4/10Bernalillo High SchoolGrades: 9-12Distance: 1.1 mi
Schools provided by the listing agent
- Elementary: Placitas
- Middle: Bernalillo
- High: Bernalillo
Source: SWMLS. This data may not be complete. We recommend contacting the local school district to confirm school assignments for this home.
Get a cash offer in 3 minutes
Find out how much your home could sell for in as little as 3 minutes with a no-obligation cash offer.
Estimated market value$868,800
Get a cash offer in 3 minutes
Find out how much your home could sell for in as little as 3 minutes with a no-obligation cash offer.
Estimated market value
$868,800
