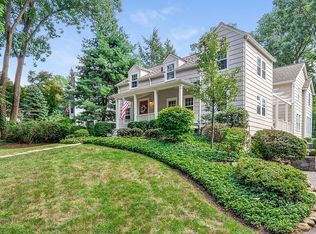Move-in-condition executive 4 bedroom, 3.5 bath brick-front corner home in cul-de-sac. Formal living and dining rooms. Eat-in-kitchen has center island and Corian countertops. Kitchen and master bath updated in 2007. Family room features vaulted beamed ceiling, limestone wall with fireplace. Kitchen and family room sliders lead to large cedar deck. Laundry room off kitchen. Large master bedroom with walk-in closet. Double closets in other bedrooms. Bessler stairs to attic storage. Finished L-shaped basement can be used as playroom or office. Natural gas 3-zone baseboard heat. Interior/exterior painted in Fall 2006. Professionally landscaped yard with mature trees/plants and dramatic landscape lighting. No pets were in this home. First Floor: Center Hall (14'4" x 8'1") with parquet floor and two guest closets. Living Room (27' x 12'11") with bay window, a step-down from foyer and family room Formal Dining Room (15'1" x 12') with custom moldings and bay window Family Room (19'5" x 13'6") with vaulted beamed ceiling and limestone fireplace Kitchen (18'1" x 10'7") Laundry Room (12' x 8') Powder Room situated between kitchen and family room Deck (23'6" x 16'6") SECOND FLOOR: Master Bedroom (18' x 12'10") Master Bath with stall shower Second Bedroom (14'1" x 10'9") Third Bedroom (12'10" x 11'11") Fourth Bedroom (12'9" x11'5") Hall Bath with double vanity and jacuzzi tub Hall Linen Closet Bessler Stairs to Attic BASEMENT: Playroom/Office (26 x 20'9" L-shaped) Workshop (12'3" x 9'7") Full Bath with stall shower Mud Room with hall closet and boot boxes Neighborhood Description Upscale neighborhood. Excellent school system.
This property is off market, which means it's not currently listed for sale or rent on Zillow. This may be different from what's available on other websites or public sources.
