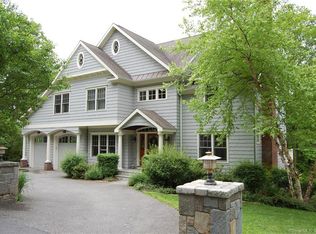Elegance abounds throughout this exquisite residence sited on two perfectly manicured acres with magnificent pool, spa and pool porch with stone fireplace; gourmet kitchen adjoins stunning breakfast room; 31 foot front-to-rear grand parquet foyer; lavish master suite with sitting room; wrap-around staircase; rich paneled library; bar; loads of windows; finished third floor - light and bright; stone wall and circular drive entry; special; location... location... location... Note: Effective 7/1/20 Assessment reduced from $1,213,180 to $1,186,590
This property is off market, which means it's not currently listed for sale or rent on Zillow. This may be different from what's available on other websites or public sources.
