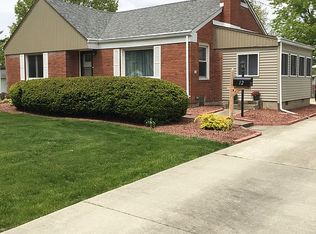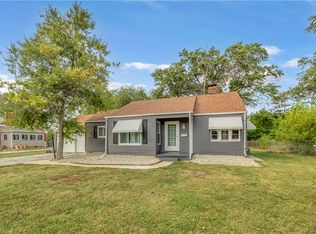Sold for $150,500
$150,500
10 Southern Dr, Decatur, IL 62521
3beds
2,072sqft
Single Family Residence
Built in 1952
0.46 Acres Lot
$173,500 Zestimate®
$73/sqft
$1,972 Estimated rent
Home value
$173,500
$146,000 - $208,000
$1,972/mo
Zestimate® history
Loading...
Owner options
Explore your selling options
What's special
Such nice home!! 3 bedrooms and 1 1/2 baths. 2 1/2 car garage w vinyl, and house steel siding on .46 of an acre. 3rd bedroom up, could easily be utilized as two sleeping areas with the closet and 1/2 bath too.
On main level you will be impressed with the refinished original hardwood floors. Living room with fireplace. Fancy Silhouettes Hunter Douglas blinds here. Formal dining room. Do not forget to check out the large closet in the hallway. Bedrooms on main floor both have double closets. Foyer is inviting, and sets the tone for the rest of the home. For a more casual entrance, you have a screened in porch, steps from your useful, large garage. Garage has work benches and service door. Basement with family room, work shop, laundry room. Even a built-in grill! All appliances stay. So does the TV in the basement. 2014 Water Heater,
2015 Many Windows replaced, 2016 New Roof, 2018 Furnace and Air, 2018 Insulation by Ameren, 2019 Refinished original Hardwood Floors, 2023 Chimney cap.
Zillow last checked: 8 hours ago
Listing updated: October 17, 2024 at 03:47am
Listed by:
Birgitta Bloomer 217-201-3655,
Lyle Campbell & Son Realtors
Bought with:
Kevin Fritzsche, 471007283
Brinkoetter REALTORS®
Source: CIBR,MLS#: 6243971 Originating MLS: Central Illinois Board Of REALTORS
Originating MLS: Central Illinois Board Of REALTORS
Facts & features
Interior
Bedrooms & bathrooms
- Bedrooms: 3
- Bathrooms: 2
- Full bathrooms: 1
- 1/2 bathrooms: 1
Bedroom
- Description: Flooring: Hardwood
- Level: Main
- Length: 16
Bedroom
- Description: Flooring: Vinyl
- Level: Upper
Dining room
- Description: Flooring: Hardwood
- Level: Main
Family room
- Description: Flooring: Concrete
- Level: Basement
Foyer
- Description: Flooring: Hardwood
- Level: Main
Other
- Features: Tub Shower
- Level: Main
Half bath
- Level: Upper
Kitchen
- Description: Flooring: Vinyl
- Level: Main
Living room
- Description: Flooring: Hardwood
- Level: Main
Porch
- Description: Flooring: Concrete
- Level: Main
Porch
- Description: Flooring: Wood
- Level: Main
Heating
- Forced Air, Gas
Cooling
- Central Air
Appliances
- Included: Dryer, Dishwasher, Freezer, Gas Water Heater, Other, Oven, Range, Refrigerator, Washer
Features
- Fireplace, Main Level Primary, Pantry, Workshop
- Windows: Replacement Windows
- Basement: Finished,Unfinished,Crawl Space,Partial,Sump Pump
- Number of fireplaces: 1
- Fireplace features: Family/Living/Great Room, Wood Burning
Interior area
- Total structure area: 2,072
- Total interior livable area: 2,072 sqft
- Finished area above ground: 1,582
- Finished area below ground: 490
Property
Parking
- Total spaces: 2
- Parking features: Detached, Garage
- Garage spaces: 2
Features
- Levels: One and One Half
- Patio & porch: Rear Porch, Front Porch, Screened
- Exterior features: Workshop
Lot
- Size: 0.46 Acres
Details
- Parcel number: 091330103012
- Zoning: RES
- Special conditions: None
Construction
Type & style
- Home type: SingleFamily
- Architectural style: Other
- Property subtype: Single Family Residence
Materials
- Steel
- Foundation: Basement, Crawlspace
- Roof: Asphalt,Shingle
Condition
- Year built: 1952
Utilities & green energy
- Sewer: Public Sewer
- Water: Public
Community & neighborhood
Location
- Region: Decatur
Other
Other facts
- Road surface type: Asphalt
Price history
| Date | Event | Price |
|---|---|---|
| 2/19/2025 | Sold | $150,500$73/sqft |
Source: Public Record Report a problem | ||
| 9/13/2024 | Sold | $150,500+1%$73/sqft |
Source: | ||
| 8/10/2024 | Pending sale | $149,000$72/sqft |
Source: | ||
| 8/3/2024 | Contingent | $149,000$72/sqft |
Source: | ||
| 7/31/2024 | Listed for sale | $149,000$72/sqft |
Source: | ||
Public tax history
| Year | Property taxes | Tax assessment |
|---|---|---|
| 2024 | $3,673 +5% | $37,753 +7.6% |
| 2023 | $3,497 +190.8% | $35,080 +6.4% |
| 2022 | $1,203 -0.5% | $32,984 +5.5% |
Find assessor info on the county website
Neighborhood: 62521
Nearby schools
GreatSchools rating
- 1/10Muffley Elementary SchoolGrades: K-6Distance: 0.3 mi
- 1/10Stephen Decatur Middle SchoolGrades: 7-8Distance: 5 mi
- 2/10Eisenhower High SchoolGrades: 9-12Distance: 1.4 mi
Schools provided by the listing agent
- District: Decatur Dist 61
Source: CIBR. This data may not be complete. We recommend contacting the local school district to confirm school assignments for this home.
Get pre-qualified for a loan
At Zillow Home Loans, we can pre-qualify you in as little as 5 minutes with no impact to your credit score.An equal housing lender. NMLS #10287.

