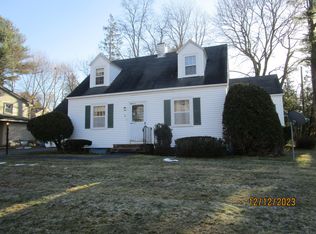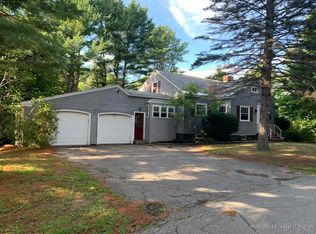Closed
$342,000
10 South Road, Brewer, ME 04412
3beds
1,523sqft
Single Family Residence
Built in 1956
8,276.4 Square Feet Lot
$371,400 Zestimate®
$225/sqft
$1,987 Estimated rent
Home value
$371,400
$353,000 - $390,000
$1,987/mo
Zestimate® history
Loading...
Owner options
Explore your selling options
What's special
This beautify of a home is back on the market due to an unexpected out of state corporate relocation. This charming 3 bedroom, 1.5 bath is located in a quaint, quiet neighborhood with little to no outside traffic, yet is minutes away from all that Brewer and Bangor have to offer. The home has a recently updated kitchen with new stainless-steel appliances and an attached dining room with built in hutch and large window providing an abundance of natural light. A newly added 10x18 deck provides additional space for outdoor dining and entertaining and overlooks the spacious backyard. Downstairs, you will find the full bathroom with new vinyl, waterproof flooring as well as a new ADA chair-height commode, the Primary and secondary bedrooms and the living room with wood burning fireplace and bay window. Upstairs leads to an open alcove that has many potential possible uses, including office area or reading nook. You will also find the third bedroom with an attached room currently used as a closet. The home also features a single car, attached garage and a full, dry basement with a new (2022) natural gas furnace, new (2022) water heater, radon mitigation system, sump pump, laundry area and a separated room which is currently used as an office/work area. The driveway leading to the home was just replaced in 2023 as well.
Zillow last checked: 8 hours ago
Listing updated: January 14, 2025 at 07:05pm
Listed by:
Berkshire Hathaway HomeServices Northeast Real Estate
Bought with:
Better Homes & Gardens Real Estate/The Masiello Group
Source: Maine Listings,MLS#: 1563708
Facts & features
Interior
Bedrooms & bathrooms
- Bedrooms: 3
- Bathrooms: 2
- Full bathrooms: 1
- 1/2 bathrooms: 1
Primary bedroom
- Level: First
- Area: 192 Square Feet
- Dimensions: 15 x 12.8
Bedroom 2
- Level: First
- Area: 115.31 Square Feet
- Dimensions: 9.69 x 11.9
Bedroom 3
- Level: Second
- Area: 129.2 Square Feet
- Dimensions: 9.5 x 13.6
Dining room
- Level: First
- Area: 128.4 Square Feet
- Dimensions: 12 x 10.7
Kitchen
- Level: First
- Area: 133 Square Feet
- Dimensions: 14 x 9.5
Living room
- Level: First
- Area: 216.58 Square Feet
- Dimensions: 11.9 x 18.2
Office
- Level: Second
- Area: 51.1 Square Feet
- Dimensions: 7.3 x 7
Other
- Level: Second
- Area: 148.4 Square Feet
- Dimensions: 14 x 10.6
Heating
- Baseboard, Hot Water, Zoned
Cooling
- None
Appliances
- Included: Dishwasher, Microwave, Electric Range, Refrigerator, Tankless Water Heater
Features
- 1st Floor Bedroom, One-Floor Living
- Flooring: Tile, Wood
- Basement: Interior Entry,Full,Sump Pump,Unfinished
- Number of fireplaces: 1
Interior area
- Total structure area: 1,523
- Total interior livable area: 1,523 sqft
- Finished area above ground: 1,523
- Finished area below ground: 0
Property
Parking
- Total spaces: 1
- Parking features: Paved, 1 - 4 Spaces, Garage Door Opener
- Attached garage spaces: 1
Accessibility
- Accessibility features: 32 - 36 Inch Doors, Roll-in Shower
Features
- Patio & porch: Deck
Lot
- Size: 8,276 sqft
- Features: City Lot, Near Shopping, Near Town, Neighborhood, Level, Open Lot, Landscaped
Details
- Parcel number: BRERM37L20
- Zoning: MDR-1
- Other equipment: Internet Access Available
Construction
Type & style
- Home type: SingleFamily
- Architectural style: Cape Cod
- Property subtype: Single Family Residence
Materials
- Wood Frame, Vinyl Siding
- Foundation: Block
- Roof: Shingle
Condition
- Year built: 1956
Utilities & green energy
- Electric: Circuit Breakers, Generator Hookup
- Sewer: Public Sewer
- Water: Public
Green energy
- Energy efficient items: Ceiling Fans
Community & neighborhood
Security
- Security features: Air Radon Mitigation System
Location
- Region: Brewer
Other
Other facts
- Road surface type: Paved
Price history
| Date | Event | Price |
|---|---|---|
| 8/11/2023 | Sold | $342,000+0.6%$225/sqft |
Source: | ||
| 7/13/2023 | Pending sale | $340,000$223/sqft |
Source: | ||
| 6/28/2023 | Listed for sale | $340,000+3.1%$223/sqft |
Source: | ||
| 5/1/2023 | Sold | $329,900$217/sqft |
Source: | ||
| 3/17/2023 | Contingent | $329,900$217/sqft |
Source: | ||
Public tax history
| Year | Property taxes | Tax assessment |
|---|---|---|
| 2024 | $5,773 +38.3% | $307,100 +47.9% |
| 2023 | $4,173 +10.6% | $207,600 +25.1% |
| 2022 | $3,774 | $165,900 |
Find assessor info on the county website
Neighborhood: 04412
Nearby schools
GreatSchools rating
- 7/10Brewer Community SchoolGrades: PK-8Distance: 2.2 mi
- 4/10Brewer High SchoolGrades: 9-12Distance: 1.1 mi

Get pre-qualified for a loan
At Zillow Home Loans, we can pre-qualify you in as little as 5 minutes with no impact to your credit score.An equal housing lender. NMLS #10287.

