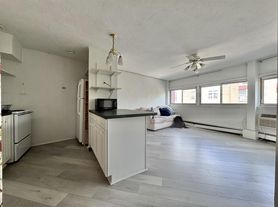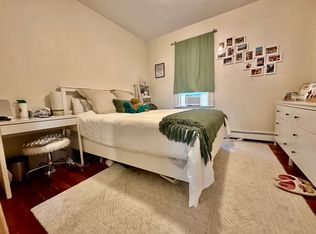Welcome to 10 Soden. Thoughtfully designed by BH+A Architects, this stand out property embraces Cambridge city living. Located moments from Central Square and the Redline it is a 48 unit upscale boutique building with a modern aesthetic and high end finishes. Offering unparalleled access to transit and the neighborhood's vibrant community, MIT, Harvard, and the Charles River, this location cannot be beat. Dramatic, oversized, industrial inspired windows illuminate the interior with ample sunshine. Each unit is designed with an open kitchen and living room to best utilize the space. Every residence is energy efficient and has in unit washer & dryer, central heating and cooling (included in rent!), quartz countertops and window sills, LED lighting, and more. The kitchens all feature custom European style cabinetry, stone countertops, dishwashers, microwaves, garbage disposals, subway tile backsplashes and stainless steel appliances. This unit has a walk in closet and open concept kitchen. The building is smoke-free and lead free. It has been wired for lightning fast Starry Internet, has an Electric Car Charging Stations, indoor and outdoor bike storage, off street parking, and cats are allowed for a fee. Top (5th floor) in elevator serviced building. ( Reference 175764 )
Apartment for rent
$3,350/mo
10 Soden St #1, Cambridge, MA 02139
1beds
9,999sqft
This listing now includes required monthly fees in the total price. Learn more
Apartment
Available now
Cats OK
Air conditioner, central air
In unit laundry
-- Parking
Forced air
What's special
Central heating and coolingOpen concept kitchenQuartz countertopsSubway tile backsplashesStainless steel appliancesGarbage disposalsWalk in closet
- 36 days |
- -- |
- -- |
Travel times
Renting now? Get $1,000 closer to owning
Unlock a $400 renter bonus, plus up to a $600 savings match when you open a Foyer+ account.
Offers by Foyer; terms for both apply. Details on landing page.
Facts & features
Interior
Bedrooms & bathrooms
- Bedrooms: 1
- Bathrooms: 1
- Full bathrooms: 1
Heating
- Forced Air
Cooling
- Air Conditioner, Central Air
Appliances
- Included: Dishwasher, Dryer, Freezer, Microwave, Oven, Refrigerator, Washer
- Laundry: In Unit
Features
- Walk In Closet
- Flooring: Hardwood
Interior area
- Total interior livable area: 9,999 sqft
Property
Parking
- Details: Contact manager
Features
- Exterior features: Bicycle storage, Heating system: Forced Air, Walk In Closet
Construction
Type & style
- Home type: Apartment
- Property subtype: Apartment
Building
Management
- Pets allowed: Yes
Community & HOA
Location
- Region: Cambridge
Financial & listing details
- Lease term: 1 Year
Price history
| Date | Event | Price |
|---|---|---|
| 9/3/2025 | Listed for rent | $3,350-11.8% |
Source: Zillow Rentals | ||
| 8/9/2025 | Listing removed | $3,800 |
Source: Zillow Rentals | ||
| 6/12/2025 | Price change | $3,800-19.1% |
Source: Zillow Rentals | ||
| 5/2/2025 | Price change | $4,700+36.2% |
Source: Zillow Rentals | ||
| 4/9/2025 | Price change | $3,450-10.4% |
Source: Zillow Rentals | ||
Neighborhood: Riverside
There are 4 available units in this apartment building

