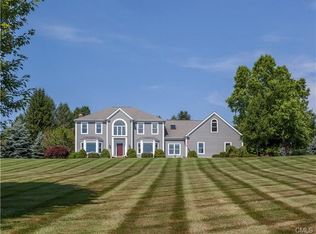Sold for $750,000
$750,000
10 Smoke Ridge Drive, Sherman, CT 06784
3beds
3,313sqft
Single Family Residence
Built in 1987
2.92 Acres Lot
$833,600 Zestimate®
$226/sqft
$5,879 Estimated rent
Home value
$833,600
$792,000 - $875,000
$5,879/mo
Zestimate® history
Loading...
Owner options
Explore your selling options
What's special
The best of both worlds - an established subdivision with a surprising twist - an absolutely incredible private backyard w/awe inspiring YEAR ROUND far reaching Mountain Vista VIEWS! Lush rolling lawns surrounded by a furry of colorful gardens and flowering bushes/trees on 2.92 ACRES w/6-zone irrigation system in desirable SMOKE RIDGE, where suburbia turns into your private Oasis! Delightful easy living open floor plan with incredible windows from which to enjoy the VIEWS. MAIN LEVEL - Living Room floors easily into Dining Room and on into Eat-In Kitchen w/breakfast bar and sliders that open from Kitchen & FR to incredible bi-level decks that overlook the gardens and rolling countryside. A new half bath and laundry/mud room combo rounds out the main level. The UPPER LEVEL Hosts the primary suite w/walls of windows for maximum view potential a walk in closet and oversized spa bath. 2 Additional secondary bedrooms and full Bath. Lower Level has recently been finished and offers beautiful versatile space loads of built-ins plus a huge walk out storage area. SEE LIST OF SUPPLEMENTS FOR UPGRADES/RENOVATIONS/REPAIRS ETC! NORTHERN SHERMAN. 10M To Train Station. 2M to The Club @ River Oaks-private golf resort. 5M to quaint Town Center, K-8 School, Community Town Park, Basketball Court, Tennis & Pickle Ball Courts, Kids Play Area, jogging path, Beach on CANDLEWOOD LAKE. Wonderful area for hiking & biking. Come to enjoy SMALL TOWN USA! Don't miss this special offering-
Zillow last checked: 8 hours ago
Listing updated: August 31, 2023 at 02:36pm
Listed by:
Kathleen A. Harrison 860-307-7203,
Coldwell Banker Realty 860-354-4111
Bought with:
Irit R. Granger, REB.0759006
William Pitt Sotheby's Int'l
Matt McElhone
William Pitt Sotheby's Int'l
Source: Smart MLS,MLS#: 170576619
Facts & features
Interior
Bedrooms & bathrooms
- Bedrooms: 3
- Bathrooms: 3
- Full bathrooms: 2
- 1/2 bathrooms: 1
Primary bedroom
- Features: Hardwood Floor, Skylight, Stall Shower, Tile Floor, Walk-In Closet(s), Whirlpool Tub
- Level: Upper
- Area: 232 Square Feet
- Dimensions: 14.5 x 16
Bedroom
- Features: Hardwood Floor
- Level: Upper
- Area: 192 Square Feet
- Dimensions: 16 x 12
Bedroom
- Features: Hardwood Floor
- Level: Upper
- Area: 168 Square Feet
- Dimensions: 14 x 12
Bathroom
- Features: Hardwood Floor
- Level: Main
Bathroom
- Features: Tile Floor
- Level: Upper
Dining room
- Features: Hardwood Floor
- Level: Main
- Area: 168 Square Feet
- Dimensions: 12 x 14
Family room
- Features: Hardwood Floor
- Level: Main
- Area: 328 Square Feet
- Dimensions: 16 x 20.5
Kitchen
- Features: Balcony/Deck, Breakfast Bar, Granite Counters, Hardwood Floor, Sliders
- Level: Main
- Area: 253.5 Square Feet
- Dimensions: 13 x 19.5
Library
- Features: Built-in Features
- Level: Lower
- Area: 378 Square Feet
- Dimensions: 13.5 x 28
Living room
- Features: Bay/Bow Window, Fireplace, Hardwood Floor, Vaulted Ceiling(s)
- Level: Main
- Area: 340 Square Feet
- Dimensions: 17 x 20
Other
- Features: Built-in Features, Wall/Wall Carpet
- Level: Lower
- Area: 110 Square Feet
- Dimensions: 11 x 10
Other
- Features: Built-in Features, Wall/Wall Carpet
- Level: Lower
- Area: 36 Square Feet
- Dimensions: 6 x 6
Other
- Features: Wall/Wall Carpet
- Level: Lower
- Area: 130.5 Square Feet
- Dimensions: 9 x 14.5
Heating
- Forced Air, Oil, Propane
Cooling
- Central Air
Appliances
- Included: Gas Range, Microwave, Refrigerator, Freezer, Dishwasher, Washer, Dryer, Water Heater
- Laundry: Main Level
Features
- Entrance Foyer
- Basement: Full
- Attic: Pull Down Stairs
- Number of fireplaces: 1
Interior area
- Total structure area: 3,313
- Total interior livable area: 3,313 sqft
- Finished area above ground: 2,663
- Finished area below ground: 650
Property
Parking
- Total spaces: 2
- Parking features: Attached
- Attached garage spaces: 2
Features
- Patio & porch: Deck
- Exterior features: Fruit Trees, Garden, Lighting
Lot
- Size: 2.92 Acres
- Features: Cul-De-Sac, Subdivided, Level, Sloped, Landscaped
Details
- Parcel number: 309618
- Zoning: RES
Construction
Type & style
- Home type: SingleFamily
- Architectural style: Contemporary
- Property subtype: Single Family Residence
Materials
- Vinyl Siding
- Foundation: Concrete Perimeter
- Roof: Asphalt
Condition
- New construction: No
- Year built: 1987
Utilities & green energy
- Sewer: Septic Tank
- Water: Well
Community & neighborhood
Community
- Community features: Basketball Court, Golf, Lake, Library, Paddle Tennis, Park, Playground, Tennis Court(s)
Location
- Region: Sherman
- Subdivision: Smoke Ridge
Price history
| Date | Event | Price |
|---|---|---|
| 8/25/2023 | Sold | $750,000$226/sqft |
Source: | ||
| 7/14/2023 | Pending sale | $750,000$226/sqft |
Source: | ||
| 6/11/2023 | Listed for sale | $750,000+72.4%$226/sqft |
Source: | ||
| 8/3/2015 | Sold | $435,000$131/sqft |
Source: | ||
Public tax history
| Year | Property taxes | Tax assessment |
|---|---|---|
| 2025 | $6,393 +1.9% | $383,500 |
| 2024 | $6,274 -8.2% | $383,500 |
| 2023 | $6,834 -2% | $383,500 |
Find assessor info on the county website
Neighborhood: 06784
Nearby schools
GreatSchools rating
- 8/10Sherman SchoolGrades: PK-8Distance: 4.1 mi
Schools provided by the listing agent
- Elementary: Sherman
Source: Smart MLS. This data may not be complete. We recommend contacting the local school district to confirm school assignments for this home.

Get pre-qualified for a loan
At Zillow Home Loans, we can pre-qualify you in as little as 5 minutes with no impact to your credit score.An equal housing lender. NMLS #10287.
