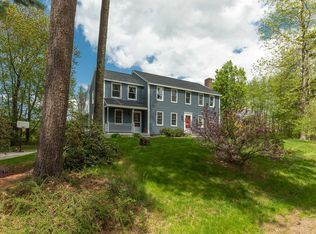Welcome guests to this elegant home entering the tastefully appointed foyer and guiding them into the formal living room, that opens into a family room with wood burning fireplace and graceful crown molding, then onto the open concept, bright and cheerful 4 Season Sunroom with vaulted ceilings a views of the landscaped and private yard. Enjoy morning coffee in the delightful breakfast nook or on the large deck or brick patio. Later entertain friends and family in the dinner party ready formal dining room. Meals can be made easily in this Cooks delight - Modern kitchen with ample recessed lighting, double ovens, 5 burner cooktop, beautiful Cherry cabinetry, Farmhouse sink, and granite counter tops. The 2nd floor features 4 bedrooms and 2 baths. Including a Master with 2 closets, a built in dresser with nook, and private Master Bath. Lower Lever has finished activity room, laundry, and storage galore. Home Warranty Included.
This property is off market, which means it's not currently listed for sale or rent on Zillow. This may be different from what's available on other websites or public sources.
