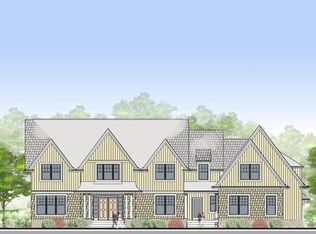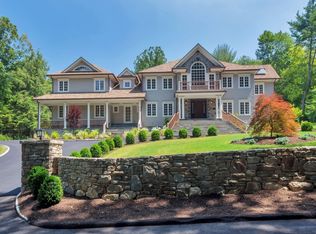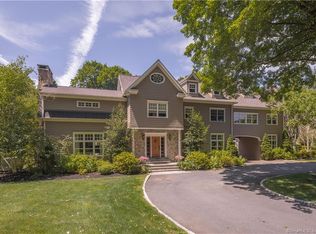Recently Renovated and Expanded Sun Splashed Colonial with Wide Open Floor Plan on Quiet Wooded Winding Cul de Sac. Peaceful and Secluded Neighborhood Populated with Multi Million Dollar Homes in Lower Weston, Making Access to Westport Shopping and Metro North Railroad a Short Drive. Home is Featured with Hardwood Flooring, Vaulted Ceilings, Abundance of Natural Light, Two Fireplaces, Delightful Wooded Views, and an Eat In Kitchen with Granite Countertops, S/S Appliances and Center Island Conveniences. Numerous Built Ins Dispersed Throughout the House Makes for Maximum Use of Floor Space. Fully Finished Lower Level with Outside Egress and Three Generously Sized Attached Garages. A 1.96 Acre Wooded Lot is Segmented in to Two Areas with the Rear Segment Containing an In Ground Pool amongst the Trees. Deferred Maintenance Present. Priced to Move. Property is Bank Owned. Property Sold AS-IS.
This property is off market, which means it's not currently listed for sale or rent on Zillow. This may be different from what's available on other websites or public sources.


