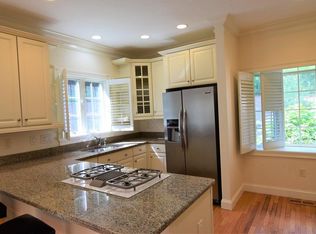Sold for $1,500,000
$1,500,000
10 Smith Farm Ln #10, Lexington, MA 02421
4beds
2,545sqft
Condominium
Built in 2001
-- sqft lot
$1,492,600 Zestimate®
$589/sqft
$5,495 Estimated rent
Home value
$1,492,600
$1.37M - $1.61M
$5,495/mo
Zestimate® history
Loading...
Owner options
Explore your selling options
What's special
This rare 4-bedroom, 2.5-bath home is located in a picturesque neighborhood, blending suburban tranquility with urban conveniences. Inside, you’ll find a spacious living area bathed in natural light and adorned with beautiful hardwood floors.The living room exudes warmth with its bright open concept and cozy gas fireplace, leading to a screened gazebo that overlooks a well-manicured yard. The generously sized bedrooms include a primary suite conveniently situated on the first floor, featuring a large, updated bathroom and a walk-in closet.Additional highlights include a full-house sound system, a brand-new HVAC system, roof and ample storage space. This move-in-ready townhome feels and lives like a single-family home, allowing you to enjoy life in this sought-after community, just a short stroll from historic Minuteman National Park with its peaceful trails.
Zillow last checked: 8 hours ago
Listing updated: December 22, 2025 at 10:23am
Listed by:
Keri Caron 781-389-4575,
William Raveis R.E. & Home Services 781-861-9600
Bought with:
Julie Cremin
William Raveis R.E. & Home Services
Source: MLS PIN,MLS#: 73336588
Facts & features
Interior
Bedrooms & bathrooms
- Bedrooms: 4
- Bathrooms: 3
- Full bathrooms: 2
- 1/2 bathrooms: 1
- Main level bedrooms: 1
Primary bedroom
- Features: Bathroom - Full, Ceiling Fan(s), Walk-In Closet(s)
- Level: Main,First
- Area: 251.59
- Dimensions: 18.1 x 13.9
Bedroom 2
- Features: Closet, Flooring - Wall to Wall Carpet
- Level: Second
- Area: 244.8
- Dimensions: 18 x 13.6
Bedroom 3
- Features: Closet, Flooring - Wall to Wall Carpet
- Level: Second
- Area: 176.4
- Dimensions: 12.6 x 14
Bedroom 4
- Features: Walk-In Closet(s), Flooring - Wall to Wall Carpet
- Level: Second
- Area: 407.13
- Dimensions: 33.1 x 12.3
Dining room
- Features: Flooring - Hardwood, Balcony / Deck, Exterior Access, Open Floorplan
- Level: First
Family room
- Features: Flooring - Wall to Wall Carpet
- Level: Basement
- Area: 209.1
- Dimensions: 17 x 12.3
Kitchen
- Features: Flooring - Hardwood, Dining Area, Countertops - Stone/Granite/Solid, Kitchen Island, Gas Stove
- Level: Main,First
- Area: 316.08
- Dimensions: 24.11 x 13.11
Living room
- Features: Cathedral Ceiling(s), Ceiling Fan(s), Flooring - Hardwood, Balcony / Deck, Open Floorplan, Lighting - Overhead
- Level: First
- Area: 272.58
- Dimensions: 17.7 x 15.4
Heating
- Forced Air, Natural Gas
Cooling
- Central Air
Appliances
- Included: Range, Dishwasher, Disposal, Refrigerator, Washer, Dryer, Vacuum System
- Laundry: Washer Hookup, First Floor, In Unit
Features
- Closet, Entry Hall, Exercise Room, Foyer, Central Vacuum, Wired for Sound
- Flooring: Tile, Carpet, Hardwood, Flooring - Hardwood, Flooring - Wall to Wall Carpet
- Has basement: Yes
- Number of fireplaces: 1
- Fireplace features: Living Room
Interior area
- Total structure area: 2,545
- Total interior livable area: 2,545 sqft
- Finished area above ground: 2,545
Property
Parking
- Total spaces: 6
- Parking features: Attached, Garage Door Opener, Storage
- Attached garage spaces: 2
- Uncovered spaces: 4
Features
- Patio & porch: Screened, Deck - Wood
- Exterior features: Porch - Screened, Deck - Wood
Lot
- Size: 10,299 sqft
Details
- Parcel number: M:0059 L:00058H,4287512
- Zoning: RO
Construction
Type & style
- Home type: Condo
- Property subtype: Condominium
Materials
- Frame
- Roof: Shingle
Condition
- Year built: 2001
Utilities & green energy
- Electric: 200+ Amp Service
- Sewer: Public Sewer
- Water: Public
Community & neighborhood
Security
- Security features: Security System
Community
- Community features: Public Transportation, Walk/Jog Trails, Highway Access, House of Worship, Private School, Public School, T-Station
Location
- Region: Lexington
HOA & financial
HOA
- HOA fee: $822 monthly
- Services included: Insurance, Maintenance Structure, Maintenance Grounds, Snow Removal, Reserve Funds
Price history
| Date | Event | Price |
|---|---|---|
| 4/24/2025 | Sold | $1,500,000+0.1%$589/sqft |
Source: MLS PIN #73336588 Report a problem | ||
| 2/26/2025 | Pending sale | $1,498,000$589/sqft |
Source: | ||
| 2/26/2025 | Contingent | $1,498,000$589/sqft |
Source: MLS PIN #73336588 Report a problem | ||
| 2/21/2025 | Listed for sale | $1,498,000$589/sqft |
Source: MLS PIN #73336588 Report a problem | ||
Public tax history
Tax history is unavailable.
Neighborhood: 02421
Nearby schools
GreatSchools rating
- 9/10Maria Hastings Elementary SchoolGrades: K-5Distance: 0.8 mi
- 9/10Wm Diamond Middle SchoolGrades: 6-8Distance: 1.8 mi
- 10/10Lexington High SchoolGrades: 9-12Distance: 1.8 mi
Get a cash offer in 3 minutes
Find out how much your home could sell for in as little as 3 minutes with a no-obligation cash offer.
Estimated market value$1,492,600
Get a cash offer in 3 minutes
Find out how much your home could sell for in as little as 3 minutes with a no-obligation cash offer.
Estimated market value
$1,492,600
