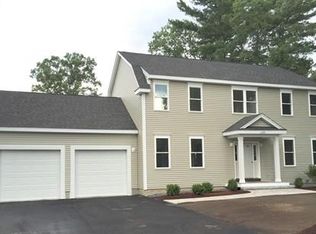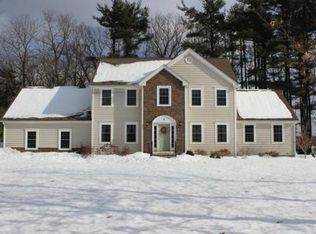Sold for $1,370,000 on 09/26/24
$1,370,000
10 Sleigh Ride Ln, Littleton, MA 01460
4beds
3,578sqft
Single Family Residence
Built in 2016
0.98 Acres Lot
$-- Zestimate®
$383/sqft
$3,587 Estimated rent
Home value
Not available
Estimated sales range
Not available
$3,587/mo
Zestimate® history
Loading...
Owner options
Explore your selling options
What's special
Welcome to this stunning custom-built colonial home, featuring 9’ ceilings on the first floor. 4 bedrooms, 2 full and 3 half bathrooms, 3 car garage in a serene 10-lot cul-de-sac. Spanning 4,678 sq ft, this light-filled home is a masterpiece of modern living. Step into the grand foyer, where natural light floods the open floor plan, leading to the beautiful home office. The gourmet kitchen boasts high-end appliances, marble countertops, and an eat-in area. Right off the kitchen is a large deck with a recessed hot tub and a patio perfect for outdoor gatherings. Retreat to the expansive master bedroom complete with a luxurious master bath and a generous walk-in closet. The finished basement features a home theater for movie night as well as a gym area for your fitness needs. The large, L-shaped corner lot has the potential for a 1200 sq ft accessory dwelling ideal for a home office, additional garage, or in-law/rental unit.
Zillow last checked: 8 hours ago
Listing updated: September 27, 2024 at 10:13pm
Listed by:
Andrew Hillman,
Hillman Real Estate 617-275-8100
Bought with:
Jake Penney
EXIT Assurance Realty
Source: MLS PIN,MLS#: 73283076
Facts & features
Interior
Bedrooms & bathrooms
- Bedrooms: 4
- Bathrooms: 5
- Full bathrooms: 2
- 1/2 bathrooms: 3
Primary bedroom
- Features: Bathroom - Full, Cathedral Ceiling(s), Walk-In Closet(s), Flooring - Wall to Wall Carpet
- Level: Second
- Area: 576
- Dimensions: 24 x 24
Bedroom 2
- Features: Bathroom - Half
- Level: Second
- Area: 168
- Dimensions: 12 x 14
Bedroom 3
- Level: Second
- Area: 192
- Dimensions: 12 x 16
Bedroom 4
- Features: Bathroom - Half
- Level: Second
- Area: 168
- Dimensions: 12 x 14
Primary bathroom
- Features: Yes
Bathroom 1
- Features: Bathroom - Full
- Level: Second
- Area: 108
- Dimensions: 12 x 9
Bathroom 2
- Features: Bathroom - Half
- Level: Second
Bathroom 3
- Features: Bathroom - Half
- Level: First
- Area: 40
- Dimensions: 5 x 8
Dining room
- Features: Flooring - Hardwood, Wainscoting
- Level: First
- Area: 180
- Dimensions: 12 x 15
Kitchen
- Features: Flooring - Hardwood, Dining Area, Balcony / Deck, Countertops - Upgraded, French Doors, Kitchen Island, Cabinets - Upgraded, Gas Stove
- Level: First
- Area: 360
- Dimensions: 24 x 15
Living room
- Features: Flooring - Hardwood, Wainscoting
- Level: First
- Area: 180
- Dimensions: 12 x 15
Heating
- Central, Humidity Control, Natural Gas
Cooling
- Central Air
Appliances
- Laundry: Attic Access, Second Floor
Features
- Entrance Foyer, Mud Room, Media Room, Exercise Room
- Flooring: Wood, Tile, Carpet
- Doors: Insulated Doors
- Windows: Insulated Windows
- Basement: Full,Partially Finished,Bulkhead
- Number of fireplaces: 2
- Fireplace features: Master Bedroom
Interior area
- Total structure area: 3,578
- Total interior livable area: 3,578 sqft
Property
Parking
- Total spaces: 11
- Parking features: Attached, Off Street
- Attached garage spaces: 3
- Uncovered spaces: 8
Features
- Patio & porch: Porch, Deck - Composite, Patio
- Exterior features: Porch, Deck - Composite, Patio, Sprinkler System
Lot
- Size: 0.98 Acres
- Features: Corner Lot, Level
Details
- Zoning: RES
Construction
Type & style
- Home type: SingleFamily
- Architectural style: Colonial
- Property subtype: Single Family Residence
Materials
- Conventional (2x4-2x6)
- Foundation: Concrete Perimeter
- Roof: Shingle
Condition
- Year built: 2016
Utilities & green energy
- Electric: 200+ Amp Service
- Sewer: Private Sewer
- Water: Public
Community & neighborhood
Community
- Community features: Public Transportation, Shopping, Tennis Court(s), Park, Walk/Jog Trails, Stable(s), Golf, Conservation Area, T-Station
Location
- Region: Littleton
Other
Other facts
- Road surface type: Paved
Price history
| Date | Event | Price |
|---|---|---|
| 9/26/2024 | Sold | $1,370,000+5.5%$383/sqft |
Source: MLS PIN #73283076 Report a problem | ||
| 9/3/2024 | Contingent | $1,299,000$363/sqft |
Source: MLS PIN #73283076 Report a problem | ||
| 8/30/2024 | Listed for sale | $1,299,000$363/sqft |
Source: MLS PIN #73283076 Report a problem | ||
Public tax history
Tax history is unavailable.
Neighborhood: 01460
Nearby schools
GreatSchools rating
- 7/10Russell St Elementary SchoolGrades: 3-5Distance: 1.3 mi
- 9/10Littleton Middle SchoolGrades: 6-8Distance: 1.2 mi
- 9/10Littleton High SchoolGrades: 9-12Distance: 0.2 mi

Get pre-qualified for a loan
At Zillow Home Loans, we can pre-qualify you in as little as 5 minutes with no impact to your credit score.An equal housing lender. NMLS #10287.

