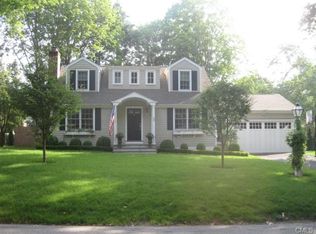Sold for $1,600,000
$1,600,000
10 Sleepy Hollow Road, Fairfield, CT 06824
4beds
2,880sqft
Single Family Residence
Built in 2021
0.3 Acres Lot
$1,648,700 Zestimate®
$556/sqft
$8,093 Estimated rent
Home value
$1,648,700
$1.48M - $1.83M
$8,093/mo
Zestimate® history
Loading...
Owner options
Explore your selling options
What's special
Welcome to 10 Sleepy Hollow Rd, an exquisite colonial residence where timeless design meets modern sophistication. Situated in one of the most sought-after enclaves of the Fairfield University area, 90% of this home was torn down and masterfully rebuilt in 2021 with no detail overlooked. The heart of the home is a chef's dream - a sleek, modern kitchen featuring custom high-gloss cabinetry, pristine stone countertops, and top-of-the-line Bosch appliances. An elegant coffee bar, complete with a wine chiller and sink, adds an indulgent touch. The main level's harmonious blend of formal and informal living spaces allows for effortless entertaining and everyday comfort. Ascend to the second floor where the luxurious primary suite commands attention. Bathed in natural light beneath soaring ceilings, this private retreat offers a palatial walk-in closet, an additional secondary closet, and a spa-inspired bath featuring dual vanities, a sumptuous soaking tub, a private water closet, and an expansive tiled shower. Three additional spacious bedrooms, two stylish guest baths, and a versatile family room or den complete the upper level. Outdoors, the fully fenced, level backyard is an oasis of tranquility - perfect for relaxation, recreation, or refined entertaining. 10 Sleepy Hollow Rd is an exceptional offering - a seamless blend of elegance, comfort, and contemporary design.
Zillow last checked: 8 hours ago
Listing updated: April 24, 2025 at 08:00am
Listed by:
The Ken Banks Team,
Ken Banks 203-767-7157,
William Raveis Real Estate 203-255-6841
Bought with:
Christopher Giolitto, RES.0814192
William Raveis Real Estate
Source: Smart MLS,MLS#: 24079801
Facts & features
Interior
Bedrooms & bathrooms
- Bedrooms: 4
- Bathrooms: 4
- Full bathrooms: 3
- 1/2 bathrooms: 1
Primary bedroom
- Features: Vaulted Ceiling(s), Bedroom Suite, Full Bath, Walk-In Closet(s), Hardwood Floor
- Level: Upper
- Area: 328.5 Square Feet
- Dimensions: 15 x 21.9
Bedroom
- Features: Hardwood Floor
- Level: Upper
- Area: 173.16 Square Feet
- Dimensions: 11.7 x 14.8
Bedroom
- Features: Hardwood Floor
- Level: Upper
- Area: 171.76 Square Feet
- Dimensions: 11.3 x 15.2
Bedroom
- Features: Hardwood Floor
- Level: Upper
- Area: 146.72 Square Feet
- Dimensions: 11.2 x 13.1
Dining room
- Features: Built-in Features, Hardwood Floor
- Level: Main
Family room
- Features: Wet Bar, Sliders, Hardwood Floor
- Level: Main
- Area: 358.14 Square Feet
- Dimensions: 14.1 x 25.4
Kitchen
- Features: Breakfast Bar, Quartz Counters, Eating Space, Hardwood Floor
- Level: Main
Living room
- Features: Fireplace, Hardwood Floor
- Level: Main
- Area: 341.91 Square Feet
- Dimensions: 13.1 x 26.1
Office
- Features: Hardwood Floor
- Level: Main
- Area: 150.65 Square Feet
- Dimensions: 11.5 x 13.1
Rec play room
- Features: Vaulted Ceiling(s), Full Bath
- Level: Upper
- Area: 226.63 Square Feet
- Dimensions: 17.3 x 13.1
Heating
- Forced Air, Propane
Cooling
- Central Air
Appliances
- Included: Gas Range, Microwave, Range Hood, Refrigerator, Dishwasher, Washer, Dryer, Wine Cooler, Tankless Water Heater
- Laundry: Upper Level
Features
- Sound System
- Basement: Full,Unfinished
- Attic: None
- Number of fireplaces: 1
Interior area
- Total structure area: 2,880
- Total interior livable area: 2,880 sqft
- Finished area above ground: 2,880
Property
Parking
- Total spaces: 2
- Parking features: Attached
- Attached garage spaces: 2
Features
- Patio & porch: Deck
- Fencing: Full
- Waterfront features: Beach Access
Lot
- Size: 0.30 Acres
- Features: Corner Lot, Level
Details
- Parcel number: 125816
- Zoning: A
Construction
Type & style
- Home type: SingleFamily
- Architectural style: Cape Cod,Colonial
- Property subtype: Single Family Residence
Materials
- Vinyl Siding
- Foundation: Concrete Perimeter
- Roof: Asphalt
Condition
- New construction: No
- Year built: 2021
Utilities & green energy
- Sewer: Public Sewer
- Water: Public
Community & neighborhood
Security
- Security features: Security System
Community
- Community features: Basketball Court, Golf, Health Club, Lake, Park, Pool
Location
- Region: Fairfield
- Subdivision: University
Price history
| Date | Event | Price |
|---|---|---|
| 4/23/2025 | Sold | $1,600,000+6.7%$556/sqft |
Source: | ||
| 4/15/2025 | Pending sale | $1,499,000$520/sqft |
Source: | ||
| 4/15/2025 | Listed for sale | $1,499,000$520/sqft |
Source: | ||
| 3/18/2025 | Pending sale | $1,499,000$520/sqft |
Source: | ||
| 3/13/2025 | Listed for sale | $1,499,000+22.9%$520/sqft |
Source: | ||
Public tax history
| Year | Property taxes | Tax assessment |
|---|---|---|
| 2025 | $17,393 +1.8% | $612,640 |
| 2024 | $17,093 +1.4% | $612,640 |
| 2023 | $16,854 +1% | $612,640 |
Find assessor info on the county website
Neighborhood: 06824
Nearby schools
GreatSchools rating
- 9/10Osborn Hill SchoolGrades: K-5Distance: 0.6 mi
- 7/10Fairfield Woods Middle SchoolGrades: 6-8Distance: 1.2 mi
- 9/10Fairfield Ludlowe High SchoolGrades: 9-12Distance: 1.5 mi
Schools provided by the listing agent
- Elementary: Osborn Hill
- Middle: Fairfield Woods
- High: Fairfield Ludlowe
Source: Smart MLS. This data may not be complete. We recommend contacting the local school district to confirm school assignments for this home.

Get pre-qualified for a loan
At Zillow Home Loans, we can pre-qualify you in as little as 5 minutes with no impact to your credit score.An equal housing lender. NMLS #10287.
