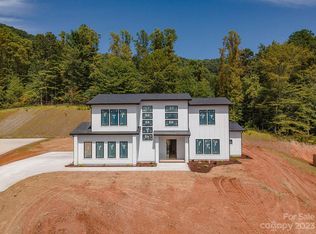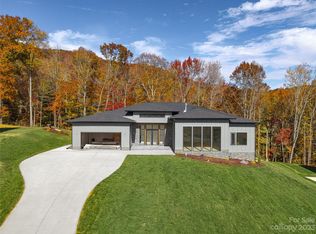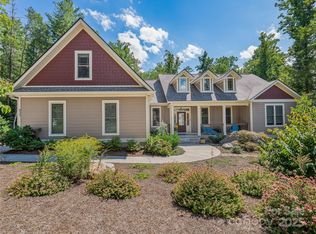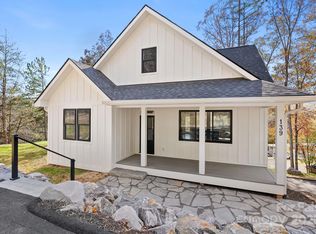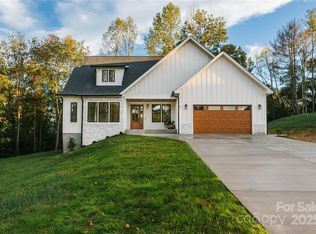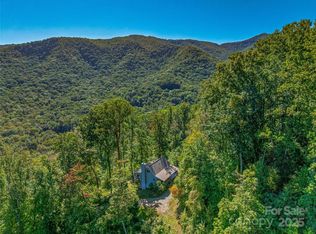Welcome to Candler's newest premier gated community, featuring large mountain views and rolling hills. This stunning, modern 3,100+ sq ft home offers the perfect blend of luxury, comfort, and functionality. Includes 2,616 sq. ft. of main level living space, plus an additional non-continuous 539 sq. ft. ensuite guest bedroom above the garage, complete with a full bath and coffee bar (with beverage frig), which is perfect for guests, family or a private studio. When you step inside the front door, you'll find 12-ft ceilings, abundant natural light and an open-concept living area, including a soaring floor-to-ceiling Green Start Apex wood-burning fireplace with push-button start and adjustable digital controls, capable of efficiently heating the main living space and beyond. The gourmet kitchen is a chef's dream, featuring a walk-in pantry with an undercounter beverage refrigerator, an oversized island with Taj Mahal Quartz countertops and additional custom touches throughout. The primary suite is a serene retreat offering stunning mountain views, a spa-inspired bath with a large soaking tub, walk-in shower and a spacious custom walk-in closet. Additional highlights include: Heated floors in the main level bathrooms and laundry room, custom built-in cabinetry in the office, central vacuum system and three-zone HVAC for year-round comfort, large walk-in closets with custom built-ins, screened-in back porch overlooking a large private backyard and a 662 sq. ft. basement/crawlspace which includes space for a workshop, storage area, or wine cellar. Enjoy the tranquility and breathtaking views of the Blue Ridge Mountains from this meticulously crafted home that perfectly blends modern style, technology, and mountain living.
Under contract-no show
$1,250,000
10 Slate Dr, Candler, NC 28715
4beds
2,616sqft
Est.:
Single Family Residence
Built in 2022
1.04 Acres Lot
$1,212,500 Zestimate®
$478/sqft
$75/mo HOA
What's special
Large mountain viewsAbundant natural lightGourmet kitchenLarge private backyardCentral vacuum systemRolling hillsSpacious custom walk-in closet
- 47 days |
- 239 |
- 9 |
Zillow last checked: 8 hours ago
Listing updated: November 24, 2025 at 05:07pm
Listing Provided by:
Debbie Hrncir debbie.hrncir@allentate.com,
Howard Hanna Beverly-Hanks Asheville-Biltmore Park
Source: Canopy MLS as distributed by MLS GRID,MLS#: 4319309
Facts & features
Interior
Bedrooms & bathrooms
- Bedrooms: 4
- Bathrooms: 4
- Full bathrooms: 3
- 1/2 bathrooms: 1
- Main level bedrooms: 3
Primary bedroom
- Level: Main
Bedroom s
- Level: Main
Bathroom full
- Level: Main
Bathroom half
- Level: Main
Kitchen
- Level: Main
Laundry
- Level: Main
Living room
- Level: Main
Office
- Level: Main
Heating
- Heat Pump, Natural Gas, Wood Stove
Cooling
- Central Air, Heat Pump
Appliances
- Included: Bar Fridge, Dishwasher, Electric Range, Exhaust Hood, Gas Water Heater, Microwave, Refrigerator, Tankless Water Heater
- Laundry: Laundry Room, Main Level
Features
- Breakfast Bar, Built-in Features, Soaking Tub, Kitchen Island, Open Floorplan, Storage, Walk-In Closet(s), Walk-In Pantry
- Flooring: Laminate, Tile
- Has basement: No
- Attic: Pull Down Stairs
- Fireplace features: Great Room, Wood Burning
Interior area
- Total structure area: 2,616
- Total interior livable area: 2,616 sqft
- Finished area above ground: 2,616
- Finished area below ground: 0
Video & virtual tour
Property
Parking
- Total spaces: 2
- Parking features: Driveway, Attached Garage, Garage on Main Level
- Attached garage spaces: 2
- Has uncovered spaces: Yes
Features
- Levels: One and One Half
- Stories: 1.5
- Patio & porch: Covered, Front Porch, Rear Porch, Screened
- Has view: Yes
- View description: Long Range, Mountain(s), Year Round
Lot
- Size: 1.04 Acres
- Features: Cleared, Rolling Slope
Details
- Parcel number: 869869776100000
- Zoning: OU
- Special conditions: Standard
Construction
Type & style
- Home type: SingleFamily
- Architectural style: Arts and Crafts
- Property subtype: Single Family Residence
Materials
- Fiber Cement, Stone
- Foundation: Crawl Space, Other - See Remarks
Condition
- New construction: No
- Year built: 2022
Utilities & green energy
- Sewer: Septic Installed
- Water: Well
- Utilities for property: Underground Utilities
Community & HOA
Community
- Features: Picnic Area, Recreation Area
- Security: Smoke Detector(s)
- Subdivision: StoneRidge at Hayes Mountain
HOA
- Has HOA: Yes
- HOA fee: $900 annually
Location
- Region: Candler
Financial & listing details
- Price per square foot: $478/sqft
- Tax assessed value: $634,300
- Annual tax amount: $4,044
- Date on market: 11/5/2025
- Cumulative days on market: 201 days
- Listing terms: Cash,Conventional
- Road surface type: Concrete, Paved
Estimated market value
$1,212,500
$1.15M - $1.27M
$3,570/mo
Price history
Price history
| Date | Event | Price |
|---|---|---|
| 11/25/2025 | Pending sale | $1,250,000$478/sqft |
Source: | ||
| 11/5/2025 | Listed for sale | $1,250,000-7.4%$478/sqft |
Source: | ||
| 10/31/2025 | Listing removed | $1,350,000$516/sqft |
Source: | ||
| 5/29/2025 | Listed for sale | $1,350,000+1700%$516/sqft |
Source: | ||
| 5/17/2022 | Sold | $75,000$29/sqft |
Source: Public Record Report a problem | ||
Public tax history
Public tax history
| Year | Property taxes | Tax assessment |
|---|---|---|
| 2024 | $4,044 +188% | $634,300 +179.2% |
| 2023 | $1,404 +349.3% | $227,200 +331.1% |
| 2022 | $313 | $52,700 |
Find assessor info on the county website
BuyAbility℠ payment
Est. payment
$7,217/mo
Principal & interest
$6162
Property taxes
$542
Other costs
$513
Climate risks
Neighborhood: 28715
Nearby schools
GreatSchools rating
- 7/10Candler ElementaryGrades: PK-4Distance: 3.5 mi
- 6/10Enka MiddleGrades: 7-8Distance: 3.7 mi
- 6/10Enka HighGrades: 9-12Distance: 4.8 mi
Schools provided by the listing agent
- Elementary: Candler/Enka
- Middle: Enka
- High: Enka
Source: Canopy MLS as distributed by MLS GRID. This data may not be complete. We recommend contacting the local school district to confirm school assignments for this home.
- Loading
