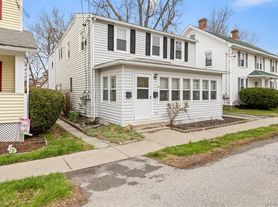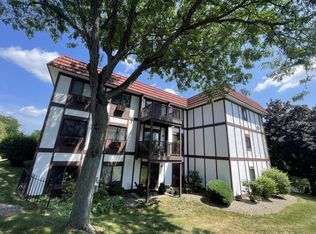Two bedroom, two bath second floor unit loaded with attractive updates. Heat & hot water included. Spacious layout includes kitchen w/granite counters & stainless appliances, dining area and large living room w/sliding glass door leading to composite deck. Well proportioned primary bedroom w/large walk-in closet & ensuite bathroom featuring tumble marble & granite. Second bedroom & updated full bathroom. Washer & dryer conveniently located in unit. Assigned parking spot right outside the front door. Complex amenities include pool, clubhouse & tennis courts. Extremely convenient location just minutes from Route 9, I-84 and Village of Fishkill. No pets, no smoking. Available immediately.
Condo for rent
$2,600/mo
10 Skyline Dr UNIT 8, Fishkill, NY 12524
2beds
1,071sqft
Price may not include required fees and charges.
Condo
Available now
No pets
Ceiling fan
In unit laundry
-- Parking
Baseboard
What's special
Composite deckPrimary bedroomEnsuite bathroomLarge walk-in closetStainless appliancesTumble marbleSliding glass door
- 3 days |
- -- |
- -- |
Travel times
Looking to buy when your lease ends?
Consider a first-time homebuyer savings account designed to grow your down payment with up to a 6% match & a competitive APY.
Facts & features
Interior
Bedrooms & bathrooms
- Bedrooms: 2
- Bathrooms: 2
- Full bathrooms: 2
Heating
- Baseboard
Cooling
- Ceiling Fan
Appliances
- Included: Dishwasher, Dryer, Range, Refrigerator, Washer
- Laundry: In Unit
Features
- Ceiling Fan(s), Walk In Closet
- Flooring: Carpet, Tile
Interior area
- Total interior livable area: 1,071 sqft
Property
Parking
- Details: Contact manager
Features
- Exterior features: Ceiling Fan(s), Community, Heating included in rent, Heating system: Baseboard, Hot water included in rent, In Ground, Walk In Closet
Construction
Type & style
- Home type: Condo
- Property subtype: Condo
Condition
- Year built: 1980
Building
Management
- Pets allowed: No
Community & HOA
Location
- Region: Fishkill
Financial & listing details
- Lease term: Contact For Details
Price history
| Date | Event | Price |
|---|---|---|
| 10/30/2025 | Listed for rent | $2,600$2/sqft |
Source: | ||
| 3/20/2019 | Sold | $190,000+2.7%$177/sqft |
Source: | ||
| 8/4/2016 | Sold | $185,000-1.6%$173/sqft |
Source: | ||
| 5/23/2016 | Listed for sale | $187,930+6.8%$175/sqft |
Source: Weichert Realtors #4623415 | ||
| 6/10/2014 | Sold | $176,000-6.9%$164/sqft |
Source: | ||

