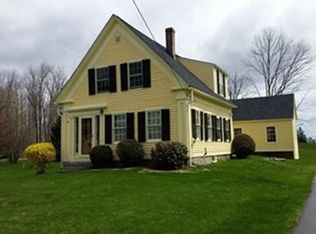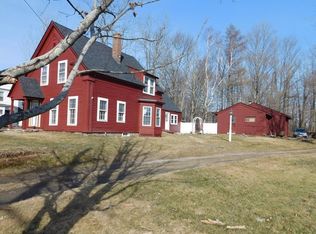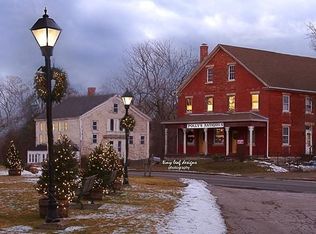Location, Location, Location! Welcome home to this charming antique farm house in the heart of Sutton Center! This quintessential New England home has so many great features for its new owner(s). Enjoy the updated kitchen w/ custom cabinets, farm house sink, center island & open concept design that flows into the formal dining area. This home features spacious rooms throughout including 1st flr living room & family room, 3 BR's on the 2nd flr and a loft area (ideal for den or office). Each of these rooms have gorgeous hardwoods or wide pine flooring. Attached 22x36 barn w/ loft, is the perfect space for a hobbyist/crafts person. Additional features include: *Brand NEW septic & well. *Roof replaced on main house & barn (2010). *Wrap around farmers porch. *Stone patio. *1st flr laundry room & 2 full baths. Close to school campus and Sutton Center. Conveniently located just a short drive to shopping, restaurants, Rt 146 & MA Pike!
This property is off market, which means it's not currently listed for sale or rent on Zillow. This may be different from what's available on other websites or public sources.



