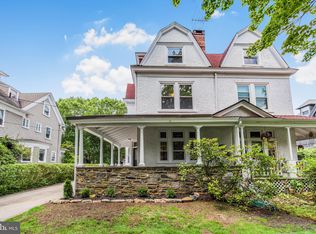Frank Furness inspired stone Tudor in the heart of Ardmore was once a grand single family home, now zoned as a duplex. This three story majestic beauty is in need of updating/repair. If restored back to a single family home, it would be 7 or 8 bedroom, 3 and a half bath dwelling. Current configuration is as two units with separate entrances and utilities. The first consists of wrap around open porch with large entry foyer, living room, formal dining room with large fireplace featuring an intricately carved mantel and mercer tile surround and hearth, eat-in kitchen with separately laundry room, family room addition with half bath and currently one large bedroom with another fireplace and en-suite bath. The large family room addition has a door leads to the fenced-in back yard and another door leading to the driveway and oversized garage. There is currently parking for 5 cars behind the house as well as street parking. The second unit has double doors off of deck leading to a larger two story unit with 4 bedrooms, two full baths, living room, dining room with fireplace and eat-in kitchen. This grand lady is just waiting for new owners to bring her back to her former glory! The location is ideal with access to all transportation, shopping, dining- all within walking distance! Award winning Lower Merion schools! Property is being sold "As-is."
This property is off market, which means it's not currently listed for sale or rent on Zillow. This may be different from what's available on other websites or public sources.
