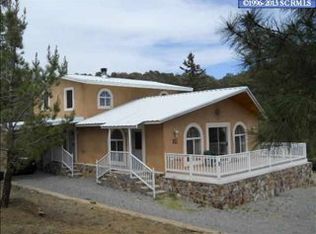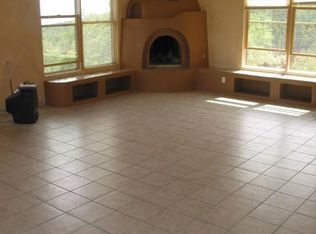Sold
Price Unknown
10 Silver Bell Rd, Silver City, NM 88061
4beds
6,240sqft
Single Family Residence
Built in 2003
6.9 Acres Lot
$663,300 Zestimate®
$--/sqft
$4,650 Estimated rent
Home value
$663,300
Estimated sales range
Not available
$4,650/mo
Zestimate® history
Loading...
Owner options
Explore your selling options
What's special
Solar dream home offers seclusion and amazing craftmanship on this open floor plan layout. 400 amp service, 27 solar panel installation, Generac whole home back-up generator, all on almost 7 acres bordering BLM. Nestled in the ponderosa, oak, and pines, this home boasts 10-14 ft vaulted ceilings, a Chef's dream kitchen with large granite prep island and custom cabinetry. The primary bedroom is as big as some homes, including an office and craft/art space. The main level can serve as single level living with two bedrooms, one currently used as a home theater. Downstairs is a fully equipped 1200 sq/ft apartment with separate entrance. Only four owners use this dead end road. The 2000 sq/ft shop with 10' ceilings and solid 12' reinforced concrete walls has been drywalled and is ready to suit your needs, including already being ducted for A/C and Heat. Custom arches adorn this light filled home, outdoor Trex deck provides 10 views!
Zillow last checked: 8 hours ago
Listing updated: July 01, 2025 at 10:58am
Listed by:
Daniel D Cook 575-590-7773,
Better Homes and Gardens Real Estate | Silver City
Bought with:
Daniel D Cook, 20474
Better Homes and Gardens Real Estate | Silver City
Source: SCRMLS,MLS#: 40843
Facts & features
Interior
Bedrooms & bathrooms
- Bedrooms: 4
- Bathrooms: 4
- Full bathrooms: 4
Heating
- Electric, Forced Air, Gas, Pellet Stove
Cooling
- Central Air, Refrigerated
Appliances
- Included: Some Gas Appliances, Dryer, Dishwasher, Gas Range, Microwave, Refrigerator, Water Heater, Washer
- Laundry: Washer Hookup, Dryer Hookup, Laundry in Utility Room, In Garage, In Kitchen
Features
- Flooring: Ceramic Tile
- Windows: Double Pane Windows
Interior area
- Total structure area: 6,240
- Total interior livable area: 6,240 sqft
- Finished area above ground: 3,040
- Finished area below ground: 3,200
Property
Parking
- Total spaces: 1
- Parking features: Attached, Garage
- Attached garage spaces: 1
Features
- Levels: Two
- Stories: 2
- Patio & porch: Porch
- Exterior features: Propane Tank - Leased
- Has view: Yes
- View description: Mountain(s), Valley
Lot
- Size: 6.90 Acres
- Features: Native Plants, Secluded, Trees Large Size, Wooded
Details
- Parcel number: R088298, R088652
- Zoning description: County - NONE
- Special conditions: None
Construction
Type & style
- Home type: SingleFamily
- Architectural style: Contemporary,Two Story
- Property subtype: Single Family Residence
Materials
- Frame, Concrete, Stucco
- Foundation: Concrete Perimeter, Slab
- Roof: Metal,Pitched
Condition
- Year built: 2003
Details
- Builder name: Owner
Utilities & green energy
- Electric: Photovoltaics on Grid
- Sewer: Aerobic Septic
- Water: Public
- Utilities for property: Electricity Available
Green energy
- Energy generation: Solar
Community & neighborhood
Location
- Region: Silver City
- Subdivision: Other
Other
Other facts
- Listing terms: Cash,Conventional,FHA,USDA Loan,VA Loan
- Road surface type: Gravel, Paved
Price history
| Date | Event | Price |
|---|---|---|
| 6/27/2025 | Sold | -- |
Source: | ||
| 5/29/2025 | Pending sale | $680,000$109/sqft |
Source: | ||
| 5/12/2025 | Contingent | $680,000$109/sqft |
Source: | ||
| 2/26/2025 | Listed for sale | $680,000$109/sqft |
Source: | ||
| 8/5/2024 | Listing removed | $680,000$109/sqft |
Source: | ||
Public tax history
| Year | Property taxes | Tax assessment |
|---|---|---|
| 2024 | $2,846 +1.7% | $183,333 |
| 2023 | $2,798 +28.8% | $183,333 +26.9% |
| 2022 | $2,172 +7.1% | $144,493 +2.8% |
Find assessor info on the county website
Neighborhood: 88061
Nearby schools
GreatSchools rating
- 5/10G.W.Stout Elementary SchoolGrades: 1-6Distance: 4.8 mi
- 7/10La Plata Middle SchoolGrades: 7-8Distance: 4.4 mi
- 4/10Silver High SchoolGrades: 9-12Distance: 4.5 mi
Schools provided by the listing agent
- Middle: LaPlata Middle
- High: Silver High
Source: SCRMLS. This data may not be complete. We recommend contacting the local school district to confirm school assignments for this home.

