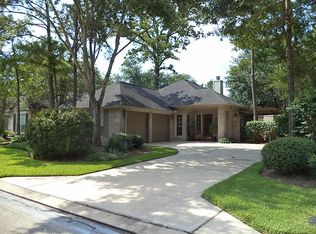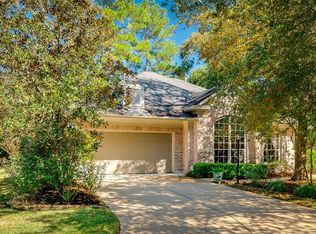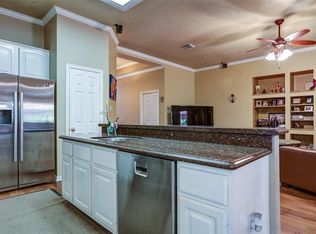Beautiful Village Builders Muirfield MODEL #2417, the largest two bedroom with study located on a cul-de-sac street in Sienna Bend. Light and bright open floor plan with crown molding through out, high ceilings and lots of windows. Spacious entry, dining roomwith tray ceiling and living area with custom built bookcases. Large remodeled gourmet kitchen with granite counter tops and beautiful tile back splash, double ovens and island cook top and lots of storage space. Extra large master bedroom suite with sitting area, master bath with his and her vanities and walk in closets. Study has custom built in book case with computer and printer space and French doors. Home is unique as there is no common wall on either side. Beautiful park like private back yard with new pathway. Great Schools! Close to shopping, restaurants, I-45 & the Grand Pkwy. This home is a MUST see, schedule a showing today!!
This property is off market, which means it's not currently listed for sale or rent on Zillow. This may be different from what's available on other websites or public sources.


