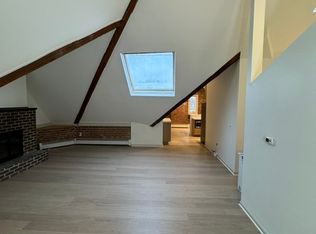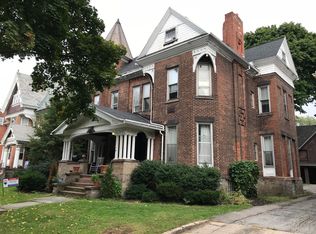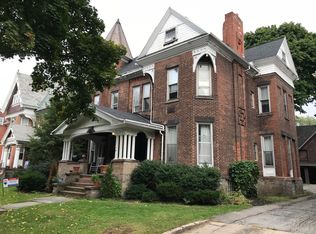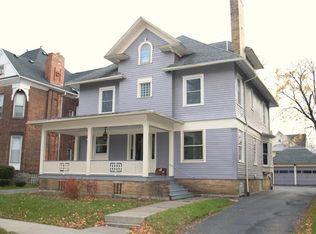Closed
$698,500
10 Sibley Pl, Rochester, NY 14607
5beds
0baths
7,527sqft
Multi Family
Built in 1920
-- sqft lot
$728,800 Zestimate®
$93/sqft
$1,784 Estimated rent
Maximize your home sale
Get more eyes on your listing so you can sell faster and for more.
Home value
$728,800
$670,000 - $794,000
$1,784/mo
Zestimate® history
Loading...
Owner options
Explore your selling options
What's special
Located in the heart of the East Avenue corridor on historic Sibley Place, this 5-Unit apartment building is perfect for an investor or someone looking for a potential owner-occupied opportunity.
Apt. #1- 2 bedrooms; Apt. #2- 1 Bed; Apt. #3- 2 Beds; Apt.#4- 1 Bed; Apt. #5- 2
Each of the charming apartments have beautiful old school details with loads of recent updates to the kitchens and bathrooms. Many of the rent rates are on the low end of the area so the the potential on future earnings is nothing but upside.
P&L Statement Available once an Appointment has been scheduled. Please allow48-hoursnotice for all showings.
Zillow last checked: 8 hours ago
Listing updated: February 04, 2025 at 07:17am
Listed by:
Mitchell Trip Pierson III 585-202-0742,
Mitchell Pierson, Jr., Inc.
Bought with:
Joshua D. Bartolotta, 10401223416
Keller Williams Realty Greater Rochester
Source: NYSAMLSs,MLS#: R1576627 Originating MLS: Rochester
Originating MLS: Rochester
Facts & features
Interior
Bedrooms & bathrooms
- Bedrooms: 5
- Bathrooms: 0
Heating
- Electric, Gas, Hot Water, Radiant
Cooling
- Wall Unit(s)
Appliances
- Included: Appliances Negotiable, Electric Cooktop, Gas Water Heater, Refrigerator
- Laundry: Common Area
Features
- Flooring: Carpet, Ceramic Tile, Hardwood, Laminate, Varies
- Basement: Full
- Has fireplace: No
Interior area
- Total structure area: 7,527
- Total interior livable area: 7,527 sqft
Property
Parking
- Parking features: Three or more Spaces, Driveway, No Garage
Features
- Stories: 3
- Exterior features: Blacktop Driveway
Lot
- Size: 7,858 sqft
- Dimensions: 60 x 131
- Features: Historic District, Near Public Transit, Rectangular, Rectangular Lot
Details
- Additional structures: Barn(s), Outbuilding
- Parcel number: 26140012134000020420000000
- Special conditions: Standard
Construction
Type & style
- Home type: MultiFamily
- Property subtype: Multi Family
Materials
- Brick, Wood Siding, Copper Plumbing
- Roof: Asphalt
Condition
- Resale
- Year built: 1920
Utilities & green energy
- Electric: Circuit Breakers
- Sewer: Connected
- Water: Connected, Public
- Utilities for property: Cable Available, Sewer Connected, Water Connected
Community & neighborhood
Security
- Security features: Fire Escape
Community
- Community features: Storage Facilities
Location
- Region: Rochester
- Subdivision: Town Lt
Other
Other facts
- Listing terms: Cash,Conventional
Price history
| Date | Event | Price |
|---|---|---|
| 1/31/2025 | Sold | $698,500-6.9%$93/sqft |
Source: | ||
| 12/12/2024 | Pending sale | $750,000$100/sqft |
Source: | ||
| 12/3/2024 | Listed for sale | $750,000$100/sqft |
Source: | ||
| 11/12/2024 | Listing removed | $750,000$100/sqft |
Source: | ||
| 11/8/2024 | Listed for sale | $750,000$100/sqft |
Source: | ||
Public tax history
Tax history is unavailable.
Neighborhood: East Avenue
Nearby schools
GreatSchools rating
- 3/10School 58 World Of Inquiry SchoolGrades: PK-12Distance: 0.5 mi
- 3/10School Of The ArtsGrades: 7-12Distance: 0.4 mi
- 1/10James Monroe High SchoolGrades: 9-12Distance: 0.5 mi
Schools provided by the listing agent
- District: Rochester
Source: NYSAMLSs. This data may not be complete. We recommend contacting the local school district to confirm school assignments for this home.



