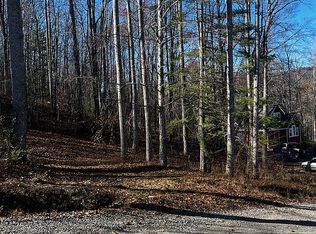Closed
$520,000
10 Shytle Ln, Fletcher, NC 28732
4beds
1,904sqft
Single Family Residence
Built in 2004
0.52 Acres Lot
$533,200 Zestimate®
$273/sqft
$2,844 Estimated rent
Home value
$533,200
$507,000 - $560,000
$2,844/mo
Zestimate® history
Loading...
Owner options
Explore your selling options
What's special
Beautifully updated with modern touches and mountain charm, this property holds so many options whether investing with the potential of 3 rental opportunities or full time / 2nd home living with STR possibilities. Sited perfectly at the top of a gentle knoll with spectacular mountain views that are easily captured from oversized wrap around deck overlooking large yard, mature landscape and fruit tree. Conveniently located in a quiet area of Fletcher gives you easy access to everything Hendersonville and Asheville have to offer. Renovated inside with new flooring, paint, trim, cabinets, countertops, appliances and fixtures. Outside updated with new siding, cedar shakes, composite decking, rails and tin roof over front porch. Storage shed got a quick exterior makeover with new paint and tin roof. Septic system was pumped inspected and updated with expansion to accomodate 4 BR. RV pad with decking and storage shed for additional rental income. Move in or Rent Ready!
Zillow last checked: 8 hours ago
Listing updated: January 24, 2024 at 09:19am
Listing Provided by:
Tasha Vinzant tasha.welcomehome@gmail.com,
Keller Williams Elite Realty
Bought with:
Abraham Ruiz
Mountain Oak Properties
Source: Canopy MLS as distributed by MLS GRID,MLS#: 4090833
Facts & features
Interior
Bedrooms & bathrooms
- Bedrooms: 4
- Bathrooms: 2
- Full bathrooms: 2
- Main level bedrooms: 2
Primary bedroom
- Level: Main
Primary bedroom
- Features: Walk-In Closet(s)
- Level: 2nd Living Quarters
Bedroom s
- Level: Main
Bedroom s
- Features: Walk-In Closet(s)
- Level: 2nd Living Quarters
Bathroom full
- Level: Main
Bathroom full
- Level: 2nd Living Quarters
Dining area
- Features: Open Floorplan
- Level: Main
Dining area
- Features: Open Floorplan
- Level: 2nd Living Quarters
Kitchen
- Features: Open Floorplan
- Level: Main
Kitchen
- Features: Open Floorplan, Storage, Walk-In Pantry
- Level: 2nd Living Quarters
Living room
- Features: Open Floorplan
- Level: Main
Living room
- Features: Open Floorplan
- Level: 2nd Living Quarters
Heating
- Propane
Cooling
- Central Air
Appliances
- Included: Dishwasher, Dryer, Microwave, Oven, Refrigerator, Washer
- Laundry: In Kitchen, Utility Room, Inside, Laundry Closet, Laundry Room, Multiple Locations
Features
- Open Floorplan, Pantry, Storage, Total Primary Heated Living Area: 952
- Flooring: Tile, Vinyl
- Has basement: No
Interior area
- Total structure area: 952
- Total interior livable area: 1,904 sqft
- Finished area above ground: 952
- Finished area below ground: 0
Property
Parking
- Total spaces: 6
- Parking features: Parking Space(s), RV Access/Parking
- Uncovered spaces: 6
- Details: 2 gravel spaces available for each unit. Also a separate RV parking space with rental potential
Accessibility
- Accessibility features: Two or More Access Exits
Features
- Levels: Two
- Stories: 2
- Patio & porch: Covered, Deck, Front Porch, Patio, Porch, Wrap Around
- Exterior features: Storage, Other - See Remarks
- Has view: Yes
- View description: Long Range, Mountain(s), Year Round
Lot
- Size: 0.52 Acres
- Features: Cleared, Orchard(s), Green Area, Rolling Slope, Views
Details
- Additional structures: Shed(s)
- Parcel number: 966479821600000
- Zoning: OU
- Special conditions: Standard
- Other equipment: Fuel Tank(s)
Construction
Type & style
- Home type: SingleFamily
- Architectural style: Rustic,Traditional
- Property subtype: Single Family Residence
Materials
- Cedar Shake, Fiber Cement
- Foundation: Slab
- Roof: Shingle,Metal
Condition
- New construction: No
- Year built: 2004
Utilities & green energy
- Sewer: Septic Installed
- Water: City
- Utilities for property: Cable Available, Electricity Connected, Propane
Community & neighborhood
Security
- Security features: Smoke Detector(s)
Location
- Region: Fletcher
- Subdivision: None
Other
Other facts
- Listing terms: Cash,Conventional
- Road surface type: Gravel
Price history
| Date | Event | Price |
|---|---|---|
| 1/17/2024 | Sold | $520,000-5.5%$273/sqft |
Source: | ||
| 12/6/2023 | Price change | $550,000-4.3%$289/sqft |
Source: | ||
| 11/17/2023 | Listed for sale | $575,000+52.9%$302/sqft |
Source: | ||
| 8/5/2023 | Listing removed | -- |
Source: Zillow Rentals | ||
| 6/9/2023 | Price change | $1,900-13.6%$1/sqft |
Source: Zillow Rentals | ||
Public tax history
| Year | Property taxes | Tax assessment |
|---|---|---|
| 2024 | $1,881 +10.1% | $305,500 +6.6% |
| 2023 | $1,708 +12.1% | $286,500 +10.2% |
| 2022 | $1,523 | $259,900 |
Find assessor info on the county website
Neighborhood: 28732
Nearby schools
GreatSchools rating
- 7/10Fairview ElementaryGrades: K-5Distance: 4.2 mi
- 7/10Cane Creek MiddleGrades: 6-8Distance: 1.8 mi
- 7/10A C Reynolds HighGrades: PK,9-12Distance: 4.3 mi
Get a cash offer in 3 minutes
Find out how much your home could sell for in as little as 3 minutes with a no-obligation cash offer.
Estimated market value
$533,200
Get a cash offer in 3 minutes
Find out how much your home could sell for in as little as 3 minutes with a no-obligation cash offer.
Estimated market value
$533,200
