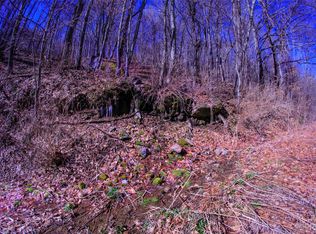Closed
$395,000
10 Shooting Star Rdg, Canton, NC 28716
3beds
2,245sqft
Modular
Built in 1999
1.84 Acres Lot
$446,800 Zestimate®
$176/sqft
$2,367 Estimated rent
Home value
$446,800
$416,000 - $478,000
$2,367/mo
Zestimate® history
Loading...
Owner options
Explore your selling options
What's special
Delight in the outdoors with your own mountain paradise. Situated on nearly 2 acres, with incredible views. Primary bedroom is on the main level with 2 bedrooms and extra space upstairs that could be used as an open office area or an additional sitting/play area. Lounge by the fire pit and take in the wooded mountain scenery and enjoy watching the wildlife around this home. If you love a good hike out your front door, this home is it! Hike up the mountain for a view of Mt.Pisgah and our rolling mountains of Western North Carolina.
Zillow last checked: 8 hours ago
Listing updated: June 15, 2023 at 04:45am
Listing Provided by:
Wendy Morris wendy.morris@evrealestate.com,
Engel & Völkers Asheville,
Michelle Oglesby,
Engel & Völkers Asheville
Bought with:
Jeremy Myers
Howard Hanna Beverly-Hanks Waynesville
Source: Canopy MLS as distributed by MLS GRID,MLS#: 4011892
Facts & features
Interior
Bedrooms & bathrooms
- Bedrooms: 3
- Bathrooms: 3
- Full bathrooms: 2
- 1/2 bathrooms: 1
- Main level bedrooms: 1
Bedroom s
- Features: Walk-In Closet(s)
- Level: Main
- Area: 171.21 Square Feet
- Dimensions: 13' 0" X 13' 2"
Bedroom s
- Level: Upper
- Area: 146.1 Square Feet
- Dimensions: 11' 2" X 13' 1"
Bedroom s
- Level: Upper
- Area: 148.2 Square Feet
- Dimensions: 11' 4" X 13' 1"
Bathroom full
- Level: Main
- Area: 96.54 Square Feet
- Dimensions: 7' 4" X 13' 2"
Bathroom half
- Level: Main
- Area: 31.08 Square Feet
- Dimensions: 5' 11" X 5' 3"
Bathroom full
- Level: Upper
- Area: 62.28 Square Feet
- Dimensions: 9' 0" X 6' 11"
Bonus room
- Level: Upper
- Area: 170 Square Feet
- Dimensions: 12' 10" X 13' 3"
Dining area
- Level: Main
- Area: 224.94 Square Feet
- Dimensions: 17' 1" X 13' 2"
Kitchen
- Level: Main
- Area: 159.09 Square Feet
- Dimensions: 12' 1" X 13' 2"
Laundry
- Level: Main
- Area: 74.25 Square Feet
- Dimensions: 7' 9" X 9' 7"
Living room
- Level: Main
- Area: 217.31 Square Feet
- Dimensions: 16' 6" X 13' 2"
Other
- Level: Upper
- Area: 62.63 Square Feet
- Dimensions: 5' 11" X 10' 7"
Other
- Level: Upper
- Area: 8.78 Square Feet
- Dimensions: 0' 10" X 10' 7"
Heating
- Central
Cooling
- Central Air
Appliances
- Included: Dishwasher, Electric Cooktop, Electric Oven, Electric Range, Microwave, Refrigerator
- Laundry: Laundry Room, Main Level
Features
- Has basement: No
- Fireplace features: Living Room, Propane
Interior area
- Total structure area: 2,245
- Total interior livable area: 2,245 sqft
- Finished area above ground: 2,245
- Finished area below ground: 0
Property
Parking
- Total spaces: 5
- Parking features: Driveway
- Uncovered spaces: 5
Features
- Levels: Two
- Stories: 2
- Patio & porch: Covered, Deck, Front Porch, Rear Porch
- Fencing: Chain Link
- Has view: Yes
- View description: Mountain(s)
Lot
- Size: 1.84 Acres
- Features: Private, Wooded, Views
Details
- Additional structures: Shed(s)
- Parcel number: 8750907113
- Zoning: R-1
- Special conditions: Standard
Construction
Type & style
- Home type: SingleFamily
- Architectural style: Traditional
- Property subtype: Modular
Materials
- Vinyl
- Foundation: Crawl Space
- Roof: Shingle
Condition
- New construction: No
- Year built: 1999
Utilities & green energy
- Sewer: Septic Installed
- Water: Shared Well
- Utilities for property: Propane, Satellite Internet Available
Community & neighborhood
Location
- Region: Canton
- Subdivision: The Glades
HOA & financial
HOA
- Has HOA: Yes
- HOA fee: $600 annually
- Association name: Glade Mountain
Other
Other facts
- Listing terms: Cash,Conventional,FHA,VA Loan
- Road surface type: Gravel
Price history
| Date | Event | Price |
|---|---|---|
| 6/14/2023 | Sold | $395,000+1.3%$176/sqft |
Source: | ||
| 4/29/2023 | Pending sale | $390,000$174/sqft |
Source: | ||
| 4/17/2023 | Price change | $390,000-2.5%$174/sqft |
Source: | ||
| 3/22/2023 | Listed for sale | $400,000+33.3%$178/sqft |
Source: | ||
| 7/23/2021 | Sold | $300,000+0%$134/sqft |
Source: | ||
Public tax history
| Year | Property taxes | Tax assessment |
|---|---|---|
| 2024 | $2,253 +16% | $337,800 +17.4% |
| 2023 | $1,943 +2.3% | $287,800 |
| 2022 | $1,900 | $287,800 |
Find assessor info on the county website
Neighborhood: 28716
Nearby schools
GreatSchools rating
- 5/10North Canton ElementaryGrades: PK-5Distance: 4.6 mi
- 8/10Canton MiddleGrades: 6-8Distance: 6 mi
- 8/10Pisgah HighGrades: 9-12Distance: 6.4 mi
Schools provided by the listing agent
- Elementary: North Canton
- Middle: Canton
- High: Pisgah
Source: Canopy MLS as distributed by MLS GRID. This data may not be complete. We recommend contacting the local school district to confirm school assignments for this home.

Get pre-qualified for a loan
At Zillow Home Loans, we can pre-qualify you in as little as 5 minutes with no impact to your credit score.An equal housing lender. NMLS #10287.
