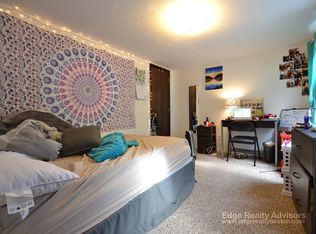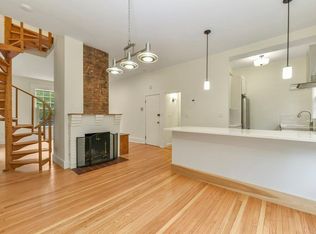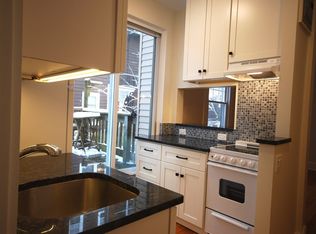This 731 square foot apartment home has 2 bedrooms and 1.0 bathrooms. This home is located at 10 Shepard St #2, Cambridge, MA 02138.
This property is off market, which means it's not currently listed for sale or rent on Zillow. This may be different from what's available on other websites or public sources.


