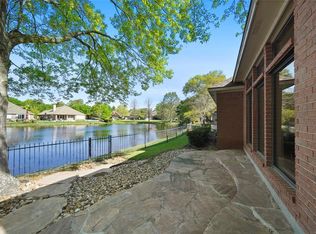Rare opportunity to rent a corner lot fully furnished townhome in highly desirable East Shore. On the first floor a home office with French Doors is ideal for working from home or it can be used as a fourth bedroom for guests. Second floor offers a formal dining room, a large island kitchen with stainless-steel appliances, double oven, and a breakfast bar that has an open concept that flows into the living room with access to the oversized outdoor balcony. Third floor has a primary suite with his and her sinks, walk-n shower with two other nice sized bedrooms and utility room with washer and dryer included. Amazing community amenities include access to Lake Woodlands, exercise room, clubhouse, and pool. Pets on a case-by-case basis. Call for your private showing today!
Copyright notice - Data provided by HAR.com 2022 - All information provided should be independently verified.
Townhouse for rent
$5,350/mo
10 Shell Port Sq, The Woodlands, TX 77380
3beds
2,661sqft
Price may not include required fees and charges.
Townhouse
Available now
-- Pets
Electric, ceiling fan
Electric dryer hookup laundry
2 Attached garage spaces parking
Natural gas, fireplace
What's special
Stainless-steel appliancesFormal dining roomCorner lotLarge island kitchenOpen conceptBreakfast bar
- 12 days
- on Zillow |
- -- |
- -- |
Travel times
Start saving for your dream home
Consider a first time home buyer savings account designed to grow your down payment with up to a 6% match & 4.15% APY.
Facts & features
Interior
Bedrooms & bathrooms
- Bedrooms: 3
- Bathrooms: 4
- Full bathrooms: 3
- 1/2 bathrooms: 1
Heating
- Natural Gas, Fireplace
Cooling
- Electric, Ceiling Fan
Appliances
- Included: Dishwasher, Disposal, Double Oven, Dryer, Microwave, Oven, Refrigerator, Stove, Washer
- Laundry: Electric Dryer Hookup, Gas Dryer Hookup, In Unit, Washer Hookup
Features
- Ceiling Fan(s), Crown Molding, En-Suite Bath, Formal Entry/Foyer, High Ceilings, Primary Bed - 3rd Floor, Sitting Area, Walk-In Closet(s)
- Flooring: Carpet, Tile, Wood
- Has fireplace: Yes
Interior area
- Total interior livable area: 2,661 sqft
Property
Parking
- Total spaces: 2
- Parking features: Attached, Driveway, Covered
- Has attached garage: Yes
- Details: Contact manager
Features
- Stories: 3
- Exterior features: Additional Parking, Architecture Style: Traditional, Attached, Balcony, Balcony/Terrace, Clubhouse, Corner Lot, Crown Molding, Driveway, Electric Dryer Hookup, En-Suite Bath, Fitness Center, Flooring: Wood, Formal Entry/Foyer, Full Size, Garage Door Opener, Gas, Gas Dryer Hookup, Gas Log, Heating: Gas, High Ceilings, Jogging Path, Lot Features: Corner Lot, Subdivided, Oversized, Party Room, Patio/Deck, Pool, Primary Bed - 3rd Floor, Sitting Area, Sprinkler System, Subdivided, Tennis Court(s), Trail(s), Trash, Trash Pick Up, Walk-In Closet(s), Washer Hookup, Window Coverings
Details
- Parcel number: 98110002500
Construction
Type & style
- Home type: Townhouse
- Property subtype: Townhouse
Condition
- Year built: 2006
Community & HOA
Community
- Features: Clubhouse, Fitness Center, Tennis Court(s)
HOA
- Amenities included: Fitness Center, Tennis Court(s)
Location
- Region: The Woodlands
Financial & listing details
- Lease term: Long Term,12 Months
Price history
| Date | Event | Price |
|---|---|---|
| 6/10/2025 | Listed for rent | $5,350+91.1%$2/sqft |
Source: | ||
| 5/11/2021 | Sold | -- |
Source: Agent Provided | ||
| 3/25/2021 | Pending sale | $462,000$174/sqft |
Source: | ||
| 3/16/2021 | Price change | $462,000-0.6%$174/sqft |
Source: | ||
| 2/24/2021 | Price change | $465,000-1.6%$175/sqft |
Source: | ||
![[object Object]](https://photos.zillowstatic.com/fp/7d67fe8c4d3c5679b97bad7100b66542-p_i.jpg)
