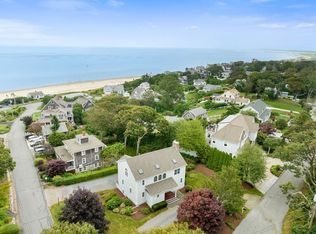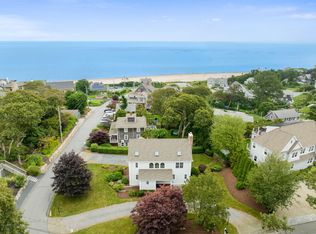Beautifully maintained Arts & Crafts style beach house surrounded by decks, stone walls,large private fenced back yard and mature gardens, in the heart of Sagamore Beach and steps to sandy ocean beach. This comfortable home has 4 bedrooms, 1.5 baths, with meticulous renovations. Master bath renovated in 2016. Hand crafted ceilings, new windows and doors, bead board interior, original wood floors, corner beach stone fireplace, oil heat, winterized, and third floor cupola with ocean look out. Pleasant ocean views from master and guest bedrooms. Sunny 2016 renovated eat-in kitchen opens to extensive entertainment size deck with ocean views. Full walk-out basement includes over 700 additional square feet of storage and potential living space, finished laundry room, large private outdoor shower. One of the oldest and most unique homes in Sagamore Beach. A gardener and beach lovers paradise. Must see.
This property is off market, which means it's not currently listed for sale or rent on Zillow. This may be different from what's available on other websites or public sources.


