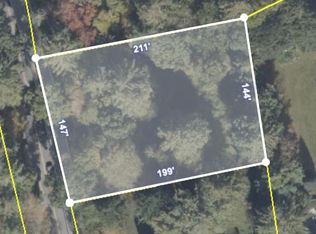Closed
Listed by:
Donna Mahoney,
DiPietro Group Real Estate 603-216-5086
Bought with: DiPietro Group Real Estate
$700,000
10 Shannon Road, Salem, NH 03079
4beds
2,536sqft
Single Family Residence
Built in 1980
10.4 Acres Lot
$722,700 Zestimate®
$276/sqft
$4,975 Estimated rent
Home value
$722,700
$665,000 - $788,000
$4,975/mo
Zestimate® history
Loading...
Owner options
Explore your selling options
What's special
Welcome to this lovingly cared-for home, cherished by the same family for over three decades. Nestled on more than 10 acres, this property has been the heart of countless holidays, gatherings, and cherished memories, and is now ready for new owners to make it their own. Step outside and enjoy the tranquility of lush perennial gardens, peaceful greenery, and an oversized wrap-around deck overlooking the in-ground pool, where many summers have been filled with laughter and fun. The home is designed for both intimate family moments and grand celebrations, with a wonderful flow for indoor and outdoor entertaining. Inside, the spacious family room boasts vaulted ceilings and a cozy wood stove, creating the perfect space to unwind after a long day. The kitchen, dining room, and formal living room are graced with beautiful hardwood floors. On the second floor, a loft overlooks the family room, offering a bright and airy space. The primary bedroom features a walk-in closet and direct access to the main full bath, alongside two additional bedrooms. The third-floor walk-up is a versatile space with a bedroom, a home office or guest room, a sitting area, and a ¾ bath—ideal for hosting guests or creating a private retreat. With 2,536 sq ft, 4 bedrooms, and 3 baths, this home has room for everyone to come together and create new memories. It’s more than a house—it’s a place where family gatherings flourish, and the warmth of home is felt in every corner. Welcome Home!!
Zillow last checked: 8 hours ago
Listing updated: October 30, 2024 at 09:28am
Listed by:
Donna Mahoney,
DiPietro Group Real Estate 603-216-5086
Bought with:
Donna Mahoney
DiPietro Group Real Estate
Source: PrimeMLS,MLS#: 5015238
Facts & features
Interior
Bedrooms & bathrooms
- Bedrooms: 4
- Bathrooms: 3
- Full bathrooms: 1
- 3/4 bathrooms: 1
- 1/2 bathrooms: 1
Heating
- Oil, Baseboard, Hot Water, Wood Stove
Cooling
- None
Appliances
- Included: Dishwasher, Dryer, Electric Range, Refrigerator, Washer, Water Heater
Features
- Central Vacuum, Ceiling Fan(s), Dining Area, Vaulted Ceiling(s), Walk-In Closet(s)
- Flooring: Carpet, Hardwood, Vinyl
- Windows: Skylight(s)
- Basement: Full,Unfinished,Interior Entry
- Attic: Walk-up
- Fireplace features: Wood Stove Hook-up
Interior area
- Total structure area: 3,474
- Total interior livable area: 2,536 sqft
- Finished area above ground: 2,536
- Finished area below ground: 0
Property
Parking
- Total spaces: 2
- Parking features: Paved
- Garage spaces: 2
Accessibility
- Accessibility features: 1st Floor 1/2 Bathroom, 1st Floor Hrd Surfce Flr
Features
- Levels: 3
- Stories: 3
- Exterior features: Deck, Garden, Natural Shade, Shed
- Has private pool: Yes
- Pool features: In Ground
- Frontage length: Road frontage: 174
Lot
- Size: 10.40 Acres
- Features: Landscaped, Level, Wooded
Details
- Parcel number: SLEMM59B7155L
- Zoning description: RUR
Construction
Type & style
- Home type: SingleFamily
- Architectural style: Colonial
- Property subtype: Single Family Residence
Materials
- Clapboard Exterior
- Foundation: Poured Concrete
- Roof: Architectural Shingle
Condition
- New construction: No
- Year built: 1980
Utilities & green energy
- Electric: Circuit Breakers
- Sewer: Private Sewer, Septic Tank
- Utilities for property: Cable Available
Community & neighborhood
Location
- Region: Salem
Price history
| Date | Event | Price |
|---|---|---|
| 10/30/2024 | Sold | $700,000+1.4%$276/sqft |
Source: | ||
| 9/28/2024 | Contingent | $690,000$272/sqft |
Source: | ||
| 9/20/2024 | Listed for sale | $690,000$272/sqft |
Source: | ||
Public tax history
| Year | Property taxes | Tax assessment |
|---|---|---|
| 2024 | $9,074 +3.8% | $515,540 |
| 2023 | $8,744 +5.7% | $515,540 0% |
| 2022 | $8,275 +1.3% | $515,561 +39% |
Find assessor info on the county website
Neighborhood: 03079
Nearby schools
GreatSchools rating
- 5/10North Salem Elementary SchoolGrades: K-5Distance: 2.7 mi
- 5/10Woodbury SchoolGrades: 6-8Distance: 2.1 mi
- 6/10Salem High SchoolGrades: 9-12Distance: 2.1 mi
Schools provided by the listing agent
- Elementary: North Salem Elementary
- Middle: Woodbury School
- High: Salem High School
- District: Salem School District
Source: PrimeMLS. This data may not be complete. We recommend contacting the local school district to confirm school assignments for this home.

Get pre-qualified for a loan
At Zillow Home Loans, we can pre-qualify you in as little as 5 minutes with no impact to your credit score.An equal housing lender. NMLS #10287.
